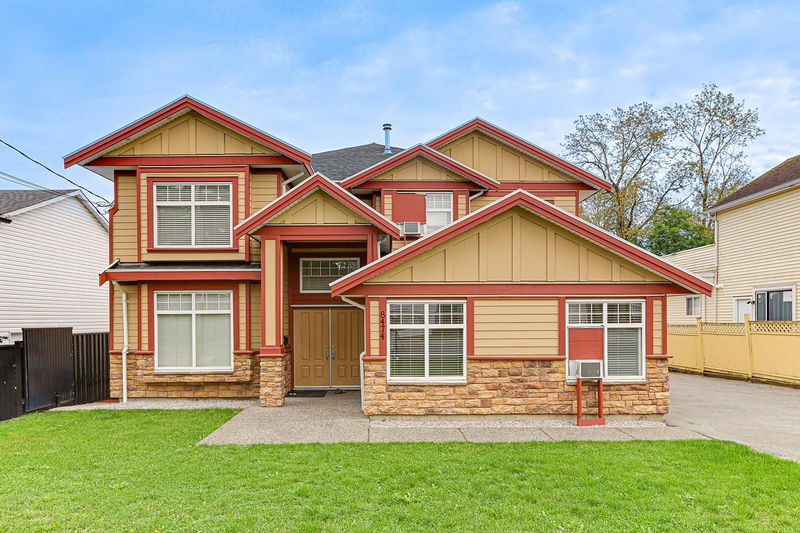Key Facts
- MLS® #: R2945145
- Property ID: SIRC2171036
- Property Type: Residential, Single Family Detached
- Living Space: 3,367 sq.ft.
- Lot Size: 0.23 ac
- Year Built: 2008
- Bedrooms: 7
- Bathrooms: 5
- Parking Spaces: 10
- Listed By:
- Sutton Group-Alliance R.E.S.
Property Description
IDEAL Family Home!,quiet location yet close to Shopping,Temple,Community center, all levels of schools and transit. (Zoned R3) Large lot, including a huge detached garage, features 7 bedrooms and 4 bathrooms. The main floor offers inlaw suite with full bathroom every room is spacious with Gourmet kitchen and a private decks upstairs & Downstairs! 2+1 basement suites is spacious offers income (unauthorized). Significant future potential to subdivide or renovate detached garage into Coach House w/suite as per provincial density legislation. This is a must-see property!
Rooms
- TypeLevelDimensionsFlooring
- OtherMain3' 6.9" x 4' 3.9"Other
- KitchenMain14' 6" x 9' 9"Other
- BedroomMain11' 6" x 14' 9"Other
- Dining roomAbove10' 9.9" x 11' 11"Other
- Living roomAbove12' 6" x 11' 11"Other
- KitchenAbove11' 9.9" x 11' 9"Other
- Eating AreaAbove10' 2" x 11' 9"Other
- Family roomAbove20' 9.9" x 12' 3.9"Other
- PatioAbove7' 9" x 24' 9.6"Other
- BedroomAbove13' 2" x 11' 6"Other
- OtherMain10' 9" x 6' 9.9"Other
- Walk-In ClosetAbove4' 8" x 5' 3"Other
- BedroomAbove10' 9.6" x 10' 2"Other
- BedroomAbove16' 9.9" x 11' 11"Other
- Walk-In ClosetAbove3' 3.9" x 8' 9.6"Other
- FoyerMain20' 3" x 7' 2"Other
- UtilityMain12' 6" x 6' 5"Other
- Primary bedroomMain16' 5" x 17' 9.6"Other
- OtherMain19' 6.9" x 22' 9"Other
- Living roomMain17' 6" x 11' 9"Other
- KitchenMain11' x 9' 5"Other
- BedroomMain19' 9.6" x 11' 5"Other
- BedroomMain13' 9.6" x 10' 3.9"Other
Listing Agents
Request More Information
Request More Information
Location
8474 123 Street, Surrey, British Columbia, V3W 3V6 Canada
Around this property
Information about the area within a 5-minute walk of this property.
Request Neighbourhood Information
Learn more about the neighbourhood and amenities around this home
Request NowPayment Calculator
- $
- %$
- %
- Principal and Interest 0
- Property Taxes 0
- Strata / Condo Fees 0

