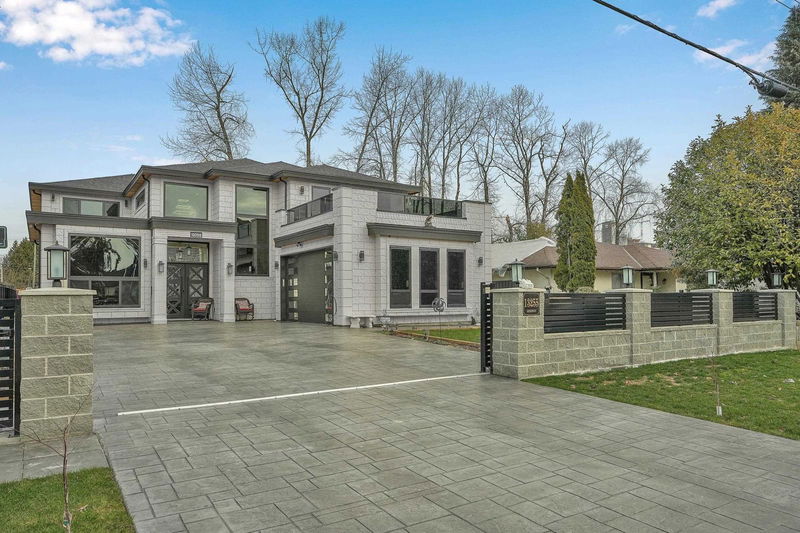Key Facts
- MLS® #: R2944395
- Property ID: SIRC2169499
- Property Type: Residential, Single Family Detached
- Living Space: 4,742 sq.ft.
- Lot Size: 0.26 ac
- Year Built: 2023
- Bedrooms: 7
- Bathrooms: 6+1
- Parking Spaces: 10
- Listed By:
- Century 21 Coastal Realty Ltd.
Property Description
House sits on more than11,000 Sqft huge rectangular lot close to City Centre. 7 Bed and 7 Bath 4742 sqft plus 400 sqft garage house. Upstairs 5 bed plus flex area. 3 bedrooms with their own large sundeck(A total of 658 Sqft area addition to the covered area). 2 mortgage helpers.10 Car Parking. 20x12 covered patio. 3 set of laundries. Sound system, AC, Hvac, Built in vacuum. Multiple Feature walls. Outside kitchen. Cedar soffits all around the house. Stamped driveway. Fenced yard with fence gate front and back. Wide windows to brighten the house. Close to shopping, bus, and skytrain station. Both level of schools are nearby. Big back yard with back lane access which carries the potential for a Detached Garden Suite(upto 800 Sqft). Measurements to be verified by buyer or buyer's agent.
Rooms
- TypeLevelDimensionsFlooring
- KitchenMain12' x 6' 8"Other
- Living roomMain13' 2" x 12'Other
- KitchenMain7' 3.9" x 11' 8"Other
- Recreation RoomMain11' 8" x 11' 3"Other
- Primary bedroomAbove18' 3.9" x 19' 3.9"Other
- Walk-In ClosetAbove8' 9.6" x 6' 6"Other
- BedroomAbove12' 9" x 16' 9.6"Other
- Walk-In ClosetAbove8' 9" x 4' 6"Other
- FoyerMain8' 2" x 7' 8"Other
- Primary bedroomAbove12' 6" x 12' 5"Other
- Walk-In ClosetAbove4' x 6' 8"Other
- Primary bedroomAbove15' 9.9" x 14' 2"Other
- Walk-In ClosetAbove8' 9" x 7'Other
- Flex RoomAbove15' 8" x 15'Other
- BedroomAbove12' 9.6" x 11'Other
- Living roomMain15' 9" x 12' 2"Other
- Dining roomMain11' x 8' 2"Other
- Wok KitchenMain12' x 11'Other
- KitchenMain13' 9" x 16'Other
- Family roomMain16' 9.9" x 16'Other
- Laundry roomMain6' 3" x 15' 6"Other
- BedroomMain10' x 10'Other
- BedroomMain11' 3.9" x 13' 9.6"Other
Listing Agents
Request More Information
Request More Information
Location
13255 95a Street, Surrey, British Columbia, V3V 1R4 Canada
Around this property
Information about the area within a 5-minute walk of this property.
Request Neighbourhood Information
Learn more about the neighbourhood and amenities around this home
Request NowPayment Calculator
- $
- %$
- %
- Principal and Interest 0
- Property Taxes 0
- Strata / Condo Fees 0

