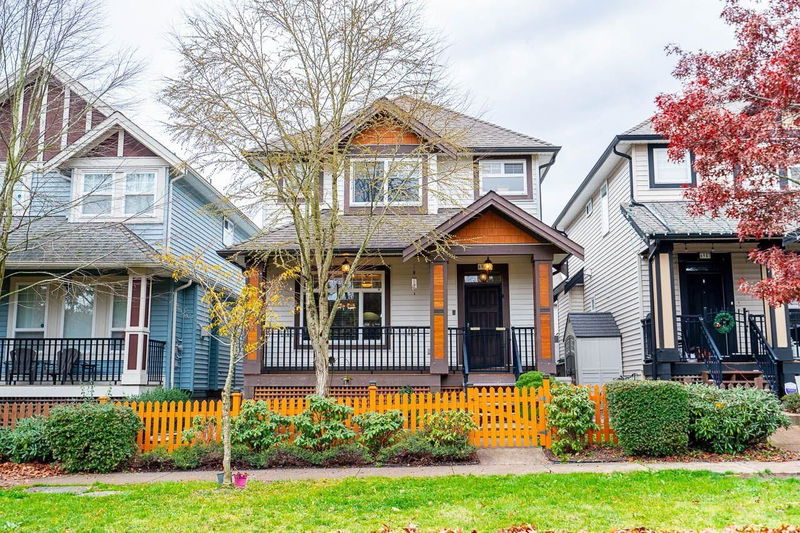Key Facts
- MLS® #: R2943887
- Property ID: SIRC2168288
- Property Type: Residential, Single Family Detached
- Living Space: 3,092 sq.ft.
- Lot Size: 0.07 ac
- Year Built: 2010
- Bedrooms: 4+2
- Bathrooms: 4+1
- Parking Spaces: 3
- Listed By:
- Sutton Group-West Coast Realty (Surrey/24)
Property Description
CLAYTON HEIGHTS COACH HOUSE WITH BREEZEWAY & LANE ACCESS!! Opportunity to own your own home with 2 separate rental suites for amazing mortg helpers. This lovely well maintained AIR CONDITIONED home boasts 6 beds/5 baths for a total of almost 3,100 sq ft - offering 3 Bedroom/2 Bath main house; ONE BED LEGAL COACH HOUSE with own laundry; & a Two Bedroom separate entry unauthorized basement suite! The freshly painted open concept main level boast laminate flooring, gas fireplace, built in cabinetry & spacious Kitchen with granite counters. The double garage is attached to the home through the 'breezeway'! Located in family friendly neighborhood surrounded by parks; closeby to schools, transit, Willowbrook Mall for shopping & restaurants. Fully fenced front and back yards!
Rooms
- TypeLevelDimensionsFlooring
- BedroomAbove9' 8" x 12' 2"Other
- BedroomAbove9' 9.6" x 10' 6"Other
- Living roomBasement13' 6" x 15' 9.6"Other
- KitchenBasement5' 3" x 9' 2"Other
- FoyerBasement4' 3.9" x 4' 6.9"Other
- BedroomBasement9' 5" x 11' 6.9"Other
- BedroomBasement9' 3" x 10' 6.9"Other
- Living roomAbove9' 2" x 12' 5"Other
- KitchenAbove5' 6" x 10' 6"Other
- OtherMain4' 11" x 21' 6.9"Other
- BedroomAbove8' 9.9" x 10'Other
- FoyerMain5' 9" x 4' 5"Other
- Living roomMain13' 6" x 14' 11"Other
- Dining roomMain8' 6" x 12' 9.9"Other
- KitchenMain11' 3.9" x 11' 9.9"Other
- Family roomMain13' 8" x 11' 9.6"Other
- Laundry roomMain5' 3" x 13'Other
- Primary bedroomAbove13' 3" x 15' 9"Other
- Walk-In ClosetAbove3' 11" x 7' 11"Other
Listing Agents
Request More Information
Request More Information
Location
6983 196 Street, Surrey, British Columbia, V4N 5Z1 Canada
Around this property
Information about the area within a 5-minute walk of this property.
Request Neighbourhood Information
Learn more about the neighbourhood and amenities around this home
Request NowPayment Calculator
- $
- %$
- %
- Principal and Interest 0
- Property Taxes 0
- Strata / Condo Fees 0

