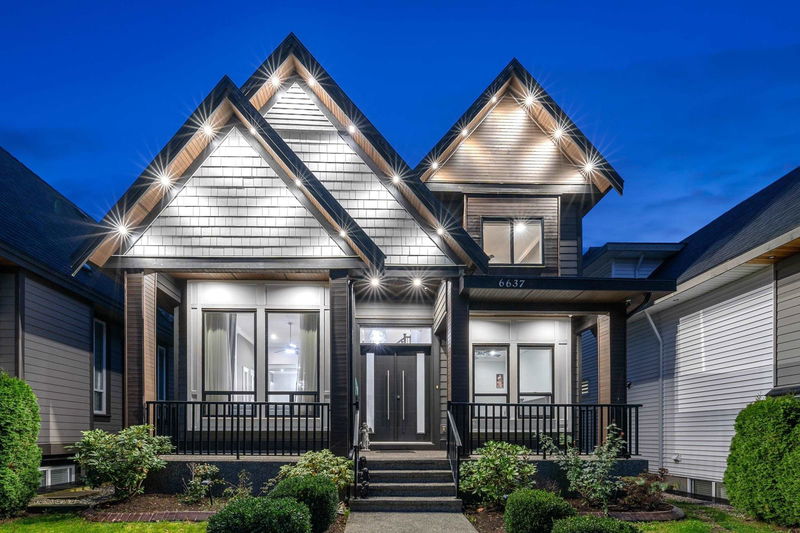Key Facts
- MLS® #: R2944618
- Property ID: SIRC2168136
- Property Type: Residential, Single Family Detached
- Living Space: 4,045 sq.ft.
- Lot Size: 0.13 ac
- Year Built: 2017
- Bedrooms: 5+3
- Bathrooms: 7
- Parking Spaces: 2
- Listed By:
- Sutton Group-West Coast Realty
Property Description
This prestigious West Newton home, constructed in 2017 and meticulously maintained, epitomizes exceptional quality. Boasting radiant heat, A/C, and HRV, its design emphasizes spaciousness with a 10' ceiling on the main floor. The main level welcomes you with a grand, open living and dining area, complemented by a luxurious kitchen featuring granite countertops and a convenient spice kitchen. Additionally, a bedroom and full bath grace this floor. Upstairs, discover four bedrooms, each accompanied by its own ensuite bath and ample walk-in closets, including two master suites. The basement hosts two income generating suites, ensuring financial flexibility. With a double garage, extensive driveway parking, and modern conveniences like high-end appliances! Open House Sunday November 17 2-4pm
Rooms
- TypeLevelDimensionsFlooring
- BedroomAbove13' x 12'Other
- BedroomAbove12' 5" x 13'Other
- Primary bedroomAbove24' 5" x 20' 3.9"Other
- Walk-In ClosetAbove11' x 9'Other
- Laundry roomBasement5' x 10'Other
- Living roomBasement7' x 8'Other
- KitchenBasement8' x 10'Other
- BedroomBasement9' x 8'Other
- Living roomBasement8' 8" x 9'Other
- KitchenBasement8' 6.9" x 10'Other
- FoyerMain8' 6" x 7' 11"Other
- BedroomBasement7' 6.9" x 8'Other
- BedroomBasement8' x 8' 6"Other
- Laundry roomBasement5' 5" x 5'Other
- Living roomMain12' 8" x 11' 9"Other
- Dining roomMain11' x 8' 9.9"Other
- KitchenMain17' x 11'Other
- Family roomMain17' x 10'Other
- BedroomMain11' x 10' 8"Other
- NookMain5' 6.9" x 8'Other
- PatioMain12' x 17'Other
- BedroomAbove11' 5" x 12' 5"Other
Listing Agents
Request More Information
Request More Information
Location
6637 121a Street, Surrey, British Columbia, V3W 0H8 Canada
Around this property
Information about the area within a 5-minute walk of this property.
Request Neighbourhood Information
Learn more about the neighbourhood and amenities around this home
Request NowPayment Calculator
- $
- %$
- %
- Principal and Interest 0
- Property Taxes 0
- Strata / Condo Fees 0

