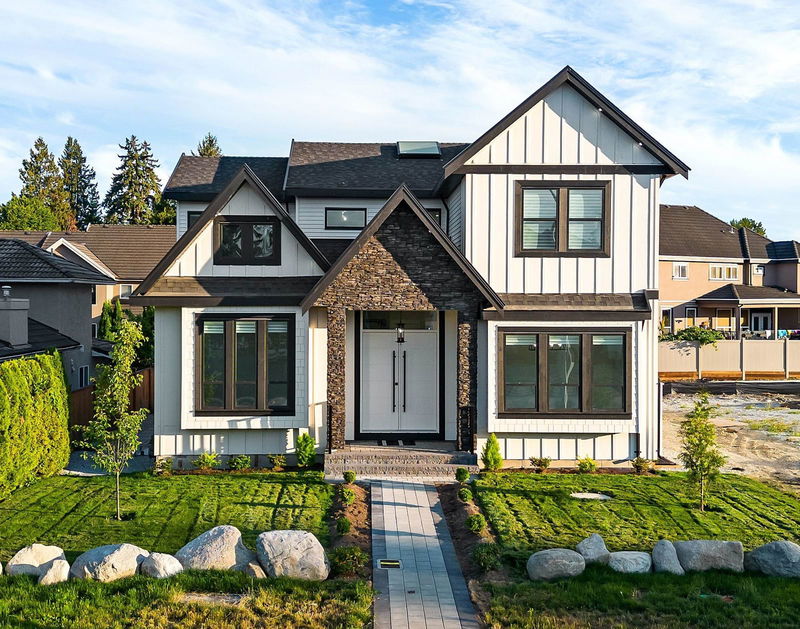Key Facts
- MLS® #: R2943627
- Property ID: SIRC2166879
- Property Type: Residential, Single Family Detached
- Living Space: 4,849 sq.ft.
- Lot Size: 0.14 ac
- Year Built: 2023
- Bedrooms: 5+2
- Bathrooms: 7+1
- Parking Spaces: 4
- Listed By:
- Sutton Premier Realty
Property Description
This amazing 4850 sqft property offers 8 BDRMS plus large loft area & 8.5 BATHS spread over 3-levels (all w/ RADIANT, IN-FLOOR HEATING). Located in the HEART OF FRASER HEIGHTS, this BRAND NEW HOME, features include MAIN FLOOR MASTER BDRM, A/C, WRAPAROUND GLASS stairs, EXTRA LARGE FRIDGE & FREEZER combo plus a SLEEK DOWNDRAFT built into the island, all 4 top floor bdrms have their own PRIVATE BATHS, LEGAL 2-BDRM SUITE plus another big living room + potential 1 bdrm & full bath, extra MEDIA ROOM w/ FULL BATH, PAVING STONE D/W, & more! * This is the only brand new home located in prime Fraser Hts & is walking distance to elementary & secondary schools + all other amenities (groceries, medical, dental, pharmacy, Starbucks, restaurants, banks, etc) *
Rooms
- TypeLevelDimensionsFlooring
- Walk-In ClosetAbove8' 11" x 10' 9.6"Other
- BedroomAbove11' 8" x 14' 9.6"Other
- Walk-In ClosetAbove4' 6" x 5' 9.9"Other
- BedroomAbove9' 9.9" x 10' 3"Other
- Walk-In ClosetAbove3' 9.9" x 5' 2"Other
- BedroomAbove10' 9.6" x 12' 9.6"Other
- StudyAbove16' x 17' 9.6"Other
- Living roomBasement11' 11" x 13' 5"Other
- KitchenBasement10' 9.6" x 13' 5"Other
- Living roomMain13' 9" x 22' 6.9"Other
- BedroomBasement9' 6" x 13' 5"Other
- BedroomBasement9' 9" x 10' 3.9"Other
- Living roomBasement10' 6.9" x 24' 6.9"Other
- Bar RoomBasement11' 9.6" x 11' 3"Other
- Media / EntertainmentBasement12' 11" x 16' 6.9"Other
- Dining roomMain9' 11" x 13' 8"Other
- KitchenMain14' 9.6" x 18' 6.9"Other
- Family roomMain14' 5" x 14' 9"Other
- Wok KitchenMain10' 5" x 11' 9.6"Other
- Primary bedroomMain11' 8" x 13' 6"Other
- Laundry roomMain8' 9.6" x 9' 5"Other
- Primary bedroomAbove17' 9.6" x 17' 9"Other
Listing Agents
Request More Information
Request More Information
Location
15648 110 Avenue, Surrey, British Columbia, V4N 4X3 Canada
Around this property
Information about the area within a 5-minute walk of this property.
Request Neighbourhood Information
Learn more about the neighbourhood and amenities around this home
Request NowPayment Calculator
- $
- %$
- %
- Principal and Interest 0
- Property Taxes 0
- Strata / Condo Fees 0

