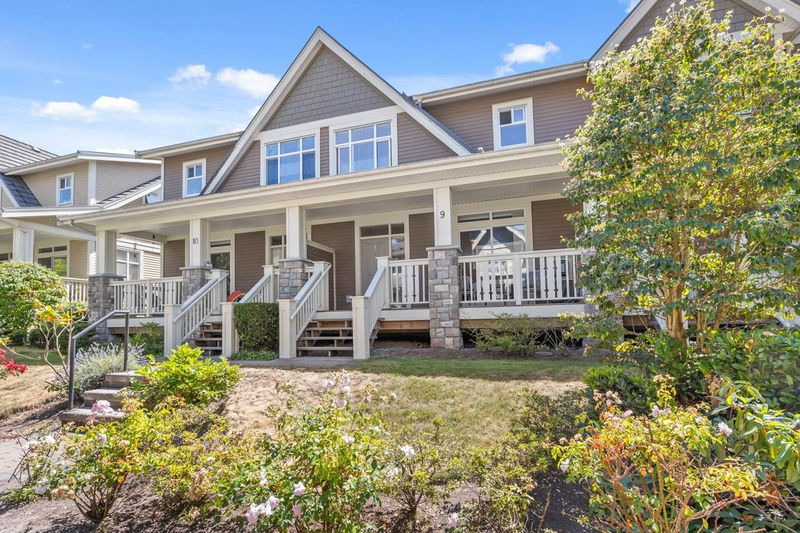Key Facts
- MLS® #: R2943695
- Property ID: SIRC2165397
- Property Type: Residential, Condo
- Living Space: 1,905 sq.ft.
- Year Built: 2006
- Bedrooms: 4
- Bathrooms: 2+2
- Parking Spaces: 2
- Listed By:
- Engel & Volkers Vancouver
Property Description
A beautiful enclave of picture perfect town homes in the boutique complex known as ROSEMARY WALK. Homes here don't come up often, only one or two a year, as living here is a DREAM. EXTRA WIDE & SPACIOUS floor plans w/4 beds complimented by dreamy front porch & balcony directly off the chef's kitchen. Feat GAS range, SS appliances, custom built ins & impressive millwork, new paint, laminate flooring. 3 bedrooms UP, 4th bedroom DOWN w/half bath allows for endless options, or perfect for those working from home or space for kids. Tons of storage, double car garage, fit HOUSE SIZED furniture. Quiet, picturesque, great neighbours. Walk to transit, shopping, HWY, golf course, schools, & playgrounds. School catchment: Rosemary Height Elementary+ Grandview Height Secondary. This is the good life!
Rooms
- TypeLevelDimensionsFlooring
- FoyerMain5' 3.9" x 8' 3"Other
- Living roomMain13' 3.9" x 18' 6.9"Other
- Dining roomMain11' 8" x 11' 9"Other
- KitchenMain9' 9.6" x 13' 9.9"Other
- Primary bedroomAbove12' 3.9" x 13' 3"Other
- BedroomAbove8' 9.9" x 10' 6"Other
- BedroomAbove10' 9.6" x 11' 8"Other
- BedroomBelow10' 8" x 16' 3"Other
- StorageBelow4' 11" x 5' 9"Other
Listing Agents
Request More Information
Request More Information
Location
15237 36 Avenue #9, Surrey, British Columbia, V3Z 0Y4 Canada
Around this property
Information about the area within a 5-minute walk of this property.
Request Neighbourhood Information
Learn more about the neighbourhood and amenities around this home
Request NowPayment Calculator
- $
- %$
- %
- Principal and Interest 0
- Property Taxes 0
- Strata / Condo Fees 0

