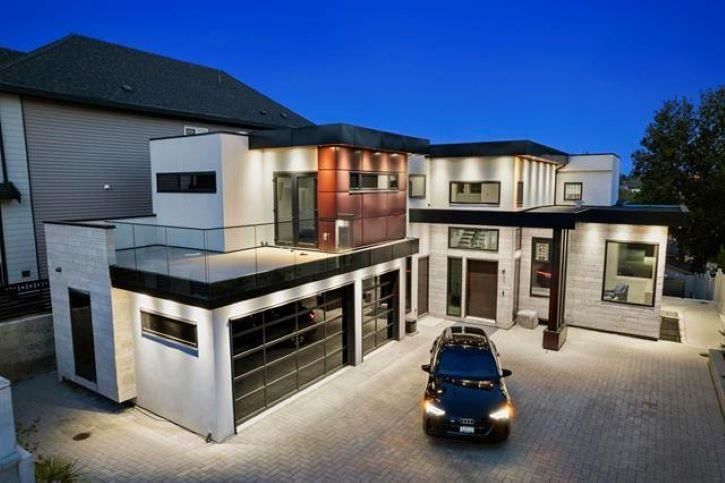Key Facts
- MLS® #: R2943011
- Property ID: SIRC2163667
- Property Type: Residential, Single Family Detached
- Living Space: 7,048 sq.ft.
- Lot Size: 0.21 ac
- Year Built: 2022
- Bedrooms: 6+4
- Bathrooms: 10+1
- Parking Spaces: 16
- Listed By:
- Royal LePage Global Force Realty
Property Description
Custom-built masterpiece uniting architectural brilliance and luxury living. Explore 11 Grand bedrooms, each with an en-suite sanctuary. Embrace a connected lifestyle with smart home tech. The main level boasts spacious living and dining areas, designer and spice kitchens. Main level master bedrooms provide indulgent retreats. Upstairs, two more super-sized master bedrooms. Basement features an entertainment haven with media room, game room, wet bar, and guest bedroom. Efficiency meets comfort with central air-conditioning. radiant heat, HRV system, and high-efficiency furnace. Flexibility with legal two-bedroom suite and in-law suite. Potential of $6,600.00 Rental Income. Enjoy the 2-5-10 new home warranty for peace of mind.
Rooms
- TypeLevelDimensionsFlooring
- Primary bedroomAbove16' 6.9" x 26' 3.9"Other
- Walk-In ClosetAbove12' 8" x 11' 6"Other
- Primary bedroomAbove23' x 14' 5"Other
- Walk-In ClosetAbove6' 9.9" x 4' 11"Other
- BedroomAbove13' 6.9" x 11' 5"Other
- BedroomAbove12' 11" x 11' 5"Other
- Living roomBasement11' x 13' 6.9"Other
- KitchenBasement3' 9.9" x 5' 6.9"Other
- BedroomBasement9' 11" x 11' 9.6"Other
- BedroomBasement8' 3" x 12' 9.6"Other
- Living roomMain17' 3.9" x 29' 9.9"Other
- Living roomBasement11' x 12'Other
- KitchenBasement5' x 4'Other
- BedroomBasement9' 8" x 11' 3"Other
- BedroomBasement9' 11" x 11' 3"Other
- Media / EntertainmentBasement14' 5" x 19' 9.9"Other
- PlayroomBasement12' x 19' 9.9"Other
- Bar RoomBasement9' 11" x 12'Other
- Dining roomMain13' 6" x 12'Other
- KitchenMain18' 3.9" x 20' 9.6"Other
- FoyerMain5' 11" x 18'Other
- Wok KitchenMain17' x 5' 9"Other
- Family roomMain16' 5" x 18' 9.6"Other
- Laundry roomMain9' 6.9" x 8' 2"Other
- BedroomMain12' 3" x 15' 9.9"Other
- BedroomMain10' 9.9" x 11' 2"Other
Listing Agents
Request More Information
Request More Information
Location
14438 68a Avenue, Surrey, British Columbia, V3S 2C2 Canada
Around this property
Information about the area within a 5-minute walk of this property.
Request Neighbourhood Information
Learn more about the neighbourhood and amenities around this home
Request NowPayment Calculator
- $
- %$
- %
- Principal and Interest 0
- Property Taxes 0
- Strata / Condo Fees 0

