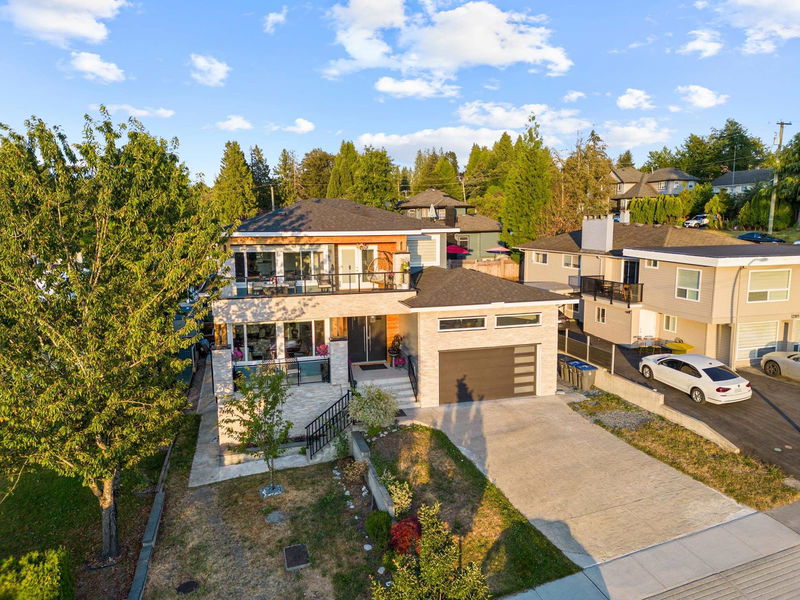Key Facts
- MLS® #: R2943249
- Property ID: SIRC2163211
- Property Type: Residential, Single Family Detached
- Living Space: 5,362 sq.ft.
- Lot Size: 0.16 ac
- Year Built: 2019
- Bedrooms: 5+4
- Bathrooms: 8+1
- Parking Spaces: 6
- Listed By:
- RE/MAX Bozz Realty
Property Description
Welcome to this luxurious 9-bedroom, 9-bathroom home that offers expansive living with breathtaking panoramic views of the North Shore Mountains, Fraser River, and downtown New Westminster. This stunning property features 4 kitchens and 2 mortgage helpers, providing both space and versatility. Enjoy outdoor living in the large backyard, perfect for BBQ parties, complete with a hot tub for relaxation. The upstairs front balcony offers yet another vantage point to take in the sweeping views. Inside, the home is equipped with top-notch amenities, including air conditioning, a built-in vacuum, a theater room, and a built-in camera and speaker system. Whether you’re hosting gatherings or enjoying quiet evenings, this home blends elegance and modern convenience. Schedule your viewing today!
Rooms
- TypeLevelDimensionsFlooring
- Primary bedroomAbove16' 9.6" x 14' 9"Other
- BedroomAbove11' 6.9" x 13' 6"Other
- BedroomAbove11' 6.9" x 11'Other
- Laundry roomAbove7' 3" x 7' 11"Other
- FoyerAbove29' 11" x 8' 6.9"Other
- Walk-In ClosetAbove7' 3" x 6' 11"Other
- Walk-In ClosetAbove5' x 5'Other
- Walk-In ClosetAbove4' 8" x 5' 2"Other
- Walk-In ClosetMain5' 3" x 6' 3.9"Other
- KitchenBasement7' 3.9" x 21' 9.6"Other
- Living roomMain16' 3" x 16' 5"Other
- KitchenBasement9' 9" x 10' 9"Other
- Living roomBasement13' 6" x 14' 9"Other
- Media / EntertainmentBasement14' 5" x 18'Other
- BedroomBasement11' 2" x 11' 3.9"Other
- BedroomBasement26' x 10' 5"Other
- BedroomBasement10' 3.9" x 10' 9.9"Other
- BedroomBasement14' 6" x 16' 9.6"Other
- FoyerBasement10' 9.6" x 3' 9.6"Other
- Laundry roomBasement6' 3" x 9' 9"Other
- KitchenMain19' 3.9" x 14'Other
- Dining roomMain12' 6.9" x 16' 5"Other
- BedroomMain13' 5" x 12' 8"Other
- Mud RoomMain11' 5" x 18' 9"Other
- FoyerMain25' 2" x 10' 9"Other
- KitchenMain11' 3.9" x 12' 9.6"Other
- Family roomMain15' 2" x 13' 3"Other
- BedroomAbove11' 6.9" x 15' 9.9"Other
Listing Agents
Request More Information
Request More Information
Location
10088 121 Street, Surrey, British Columbia, V3V 4K5 Canada
Around this property
Information about the area within a 5-minute walk of this property.
Request Neighbourhood Information
Learn more about the neighbourhood and amenities around this home
Request NowPayment Calculator
- $
- %$
- %
- Principal and Interest 0
- Property Taxes 0
- Strata / Condo Fees 0

