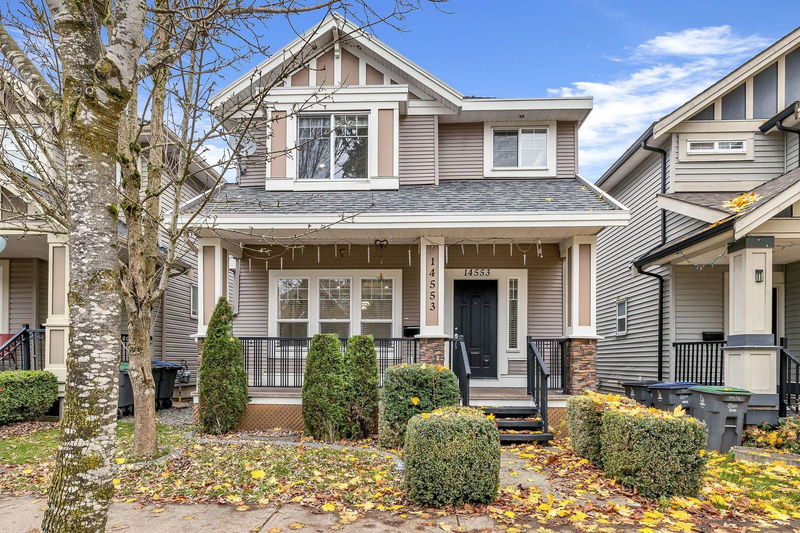Key Facts
- MLS® #: R2942228
- Property ID: SIRC2160352
- Property Type: Residential, Single Family Detached
- Living Space: 3,617 sq.ft.
- Lot Size: 0.07 ac
- Year Built: 2009
- Bedrooms: 6
- Bathrooms: 4+1
- Listed By:
- Century 21 Supreme Realty Inc.
Property Description
Welcome to this beautiful, well-appointed home in the desirable Sullivan Station neighborhood of Surrey. Offering 6 spacious bedrooms and 5 bathrooms, this home is perfect for large families or those seeking extra space to grow. The open-concept main floor features a gourmet kitchen with high-end finishes, a cozy living area, and a bright dining space, ideal for entertaining. The fully finished 2 bedroom basement is perfect for in-laws, guests, or as a rental income opportunity. In addition, the separate coach house provides even more versatility, whether you need an office, studio, or extra income potential. Set in a prime location, this home is just minutes away from schools, parks, shopping, and public transit. Book your private showing today!
Rooms
- TypeLevelDimensionsFlooring
- Primary bedroomAbove13' 6" x 12' 2"Other
- Flex RoomAbove9' 11" x 12' 9"Other
- BedroomAbove13' 6.9" x 9' 9.9"Other
- BedroomAbove13' 9" x 10' 6.9"Other
- BedroomBelow9' 5" x 10' 9.9"Other
- OtherMain4' 6" x 21' 2"Other
- BedroomBelow10' 6.9" x 11' 9.6"Other
- KitchenBelow15' 9.9" x 11' 3"Other
- Living roomBelow15' 9.9" x 8' 6"Other
- StorageBelow20' 11" x 5' 3"Other
- Walk-In ClosetAbove4' 3" x 4'Other
- BedroomAbove8' 9" x 11' 6"Other
- KitchenAbove10' 6" x 8' 6.9"Other
- Living roomAbove10' 6" x 8' 6"Other
- Living roomMain11' 9" x 18' 6"Other
- Dining roomMain8' 6.9" x 14' 8"Other
- KitchenMain19' 9" x 10' 3"Other
- Family roomMain19' 9" x 11' 9.9"Other
- Laundry roomMain17' 11" x 6' 9.6"Other
- PatioMain14' 2" x 14' 5"Other
Listing Agents
Request More Information
Request More Information
Location
14553 60 Avenue, Surrey, British Columbia, V3S 1R4 Canada
Around this property
Information about the area within a 5-minute walk of this property.
Request Neighbourhood Information
Learn more about the neighbourhood and amenities around this home
Request NowPayment Calculator
- $
- %$
- %
- Principal and Interest 0
- Property Taxes 0
- Strata / Condo Fees 0

