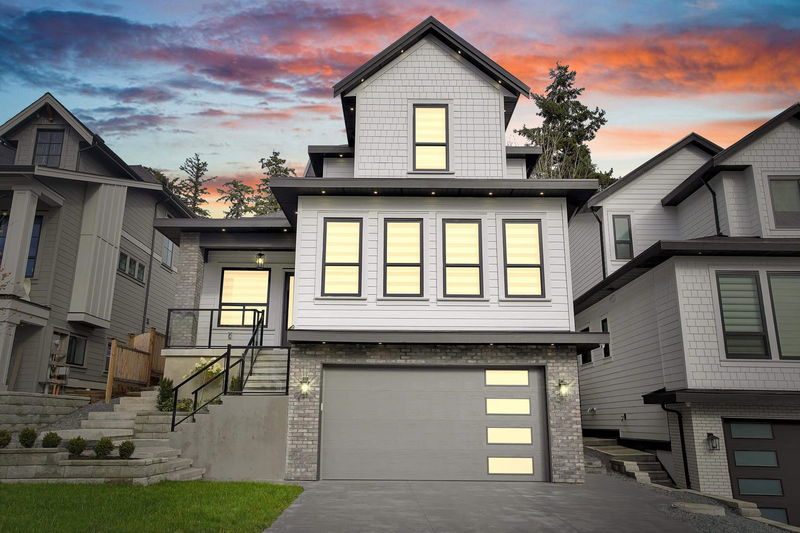Key Facts
- MLS® #: R2941777
- Property ID: SIRC2158876
- Property Type: Residential, Single Family Detached
- Living Space: 5,303 sq.ft.
- Lot Size: 0.14 ac
- Year Built: 2024
- Bedrooms: 5+2
- Bathrooms: 6+1
- Parking Spaces: 6
- Listed By:
- Team 3000 Realty Ltd.
Property Description
Discover luxury living in this brand new, custom-built home in Cloverdale! As you step inside, you're greeted by a modern open-concept floor plan which is perfect for entertaining and everyday living. Designed to optimize comfort, this residence includes Central A/C, automatic blinds, and RADIANT heating across all 3 levels. The chef's kitchen is a culinary MASTERPIECE, featuring top-of-the-line KitchenAid appliances, PREMIUM countertops/cabinetry, and a spacious spice kitchen + pantry. There are 2 master suites with one conveniently located on the main floor. The master suite features a spa-like bathroom with a freestanding soaking tub, a rainfall shower, and custom walk-in closet. Basement includes a theatre room, mud room, and an expansive 2 bedroom legal suite with option to add 1 more
Rooms
- TypeLevelDimensionsFlooring
- Primary bedroomAbove16' x 17'Other
- Walk-In ClosetAbove7' 6" x 11'Other
- BedroomAbove14' x 11' 6"Other
- BedroomAbove10' x 12' 8"Other
- BedroomAbove13' x 11'Other
- Media / EntertainmentBasement18' 6" x 13'Other
- Mud RoomBasement7' x 7' 9.9"Other
- Living roomBasement15' 6" x 19' 9"Other
- KitchenBasement11' x 12'Other
- BedroomBasement10' x 10'Other
- Primary bedroomMain15' 3.9" x 19'Other
- BedroomBasement13' x 10'Other
- Living roomMain19' x 15' 9"Other
- Laundry roomMain10' x 7'Other
- Family roomMain18' x 18' 3"Other
- KitchenMain16' x 13'Other
- Wok KitchenMain6' x 11'Other
- PantryMain6' x 5'Other
- Dining roomMain13' x 13'Other
- PatioMain6' x 18' 3"Other
Listing Agents
Request More Information
Request More Information
Location
16633 Bell Road, Surrey, British Columbia, V3S 1H7 Canada
Around this property
Information about the area within a 5-minute walk of this property.
Request Neighbourhood Information
Learn more about the neighbourhood and amenities around this home
Request NowPayment Calculator
- $
- %$
- %
- Principal and Interest 0
- Property Taxes 0
- Strata / Condo Fees 0

