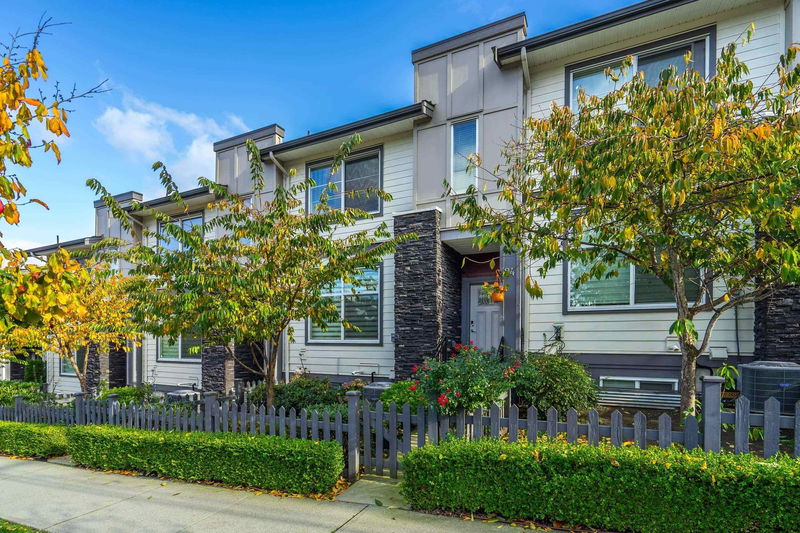Key Facts
- MLS® #: R2942192
- Property ID: SIRC2158735
- Property Type: Residential, Condo
- Living Space: 1,996 sq.ft.
- Year Built: 2017
- Bedrooms: 4
- Bathrooms: 3+1
- Parking Spaces: 4
- Listed By:
- Sutton Group-West Coast Realty (Surrey/24)
Property Description
Welcome to the fantastic neighbourhood of Grandview Heights! Spacious 2000 square foot 4 bedroom & 4 bathroom home in the heart of South Surrey! Featuring air conditioning and a beautiful modern kitchen with s/s appliances, quartz countertops and ample cupboard space. Impressive layout with a large primary bedroom, walk in closet and spa like ensuite. Laundry on top floor with bedrooms. Lower level has an excellent flex room to fit your families needs. Perfect for a 4th bedroom with walk in closet, office space, crafts room or media/games room. Double side-by-side garage plus 2 additional parking. Amazing location near the restaurants and shops at Morgan Crossing. Morgan Elementary & Grandview Heights Secondary school catchment. Near South Ridge private school. Call for your showing today!
Rooms
- TypeLevelDimensionsFlooring
- Laundry roomAbove3' 6.9" x 5' 9"Other
- BedroomBelow8' 6" x 13' 5"Other
- Walk-In ClosetBelow5' 6" x 5' 8"Other
- KitchenMain9' 6.9" x 16' 9.6"Other
- Family roomMain9' 8" x 14'Other
- Dining roomMain9' 8" x 10' 8"Other
- Living roomMain13' 11" x 14' 3"Other
- FoyerMain4' 11" x 6' 2"Other
- Primary bedroomAbove12' 11" x 13' 11"Other
- Walk-In ClosetAbove6' x 11' 5"Other
- BedroomAbove9' 6.9" x 11' 8"Other
- BedroomAbove9' 3" x 10' 8"Other
Listing Agents
Request More Information
Request More Information
Location
15633 Mountain View Drive #24, Surrey, British Columbia, V3Z 0W8 Canada
Around this property
Information about the area within a 5-minute walk of this property.
Request Neighbourhood Information
Learn more about the neighbourhood and amenities around this home
Request NowPayment Calculator
- $
- %$
- %
- Principal and Interest 0
- Property Taxes 0
- Strata / Condo Fees 0

