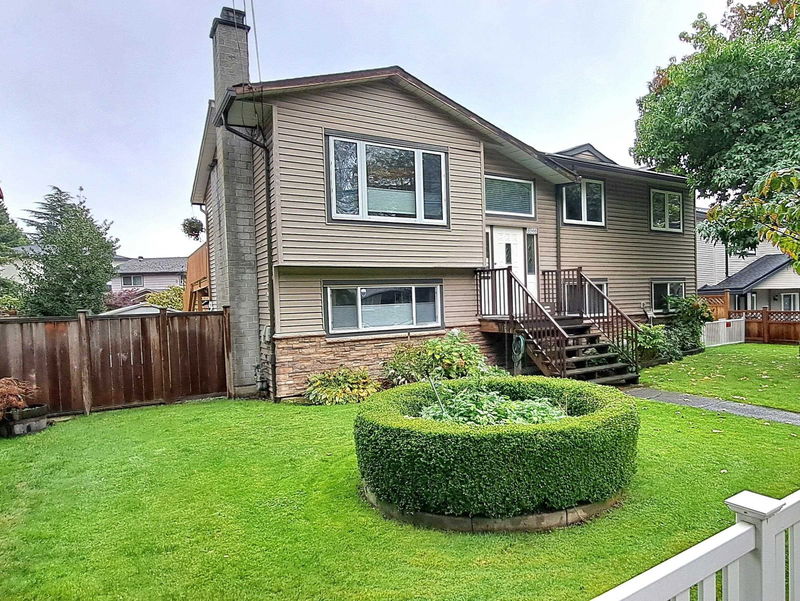Key Facts
- MLS® #: R2934280
- Property ID: SIRC2156160
- Property Type: Residential, Single Family Detached
- Living Space: 1,951 sq.ft.
- Lot Size: 0.17 ac
- Year Built: 1981
- Bedrooms: 3+1
- Bathrooms: 2+1
- Parking Spaces: 6
- Listed By:
- RE/MAX 2000 Realty
Property Description
One Owner, Non-smoker, Very clean, updated Basement home with a BONUS Back Lane access! 60' x 120.7' (7,233 Sq. Ft. level, rectangle lot) (Laneway Home?) There are a lot of New built homes in the area. 3 Large bedrooms on the main floor plus 1 more in the basement (+ possible 5th) plus 3 bathrooms! You'll love the large sundeck from the dining room & kitchen, overlooking your HOT TUB in the private back yard. Updates Include: New ('19) Roof, fence, ('13) triple windows in front, ('11) double at back & basement, New gas furnace, H/W tank & Central air conditioning. Includes 5 appliances, built-in microwave & energy efficient gas fireplace in the large living room. Excellent location, close to Brookside Elementary, Enver Creek High school, Bear Creek Park, and Green Timbers Skytrain Station!
Rooms
- TypeLevelDimensionsFlooring
- Flex RoomBasement17' 3" x 9'Other
- BedroomBasement11' 5" x 10' 6"Other
- Living roomMain16' 9.9" x 13' 5"Other
- Dining roomMain9' 3" x 9' 5"Other
- KitchenMain10' 8" x 9' 5"Other
- BedroomMain8' 9" x 10'Other
- BedroomMain9' x 12'Other
- Primary bedroomMain13' x 11' 9.6"Other
- FoyerBelow6' 5" x 6'Other
- Laundry roomBasement10' 3.9" x 6' 2"Other
- Recreation RoomBasement14' 9" x 13' 3"Other
Listing Agents
Request More Information
Request More Information
Location
8566 144 Street, Surrey, British Columbia, V3W 5T7 Canada
Around this property
Information about the area within a 5-minute walk of this property.
Request Neighbourhood Information
Learn more about the neighbourhood and amenities around this home
Request NowPayment Calculator
- $
- %$
- %
- Principal and Interest 0
- Property Taxes 0
- Strata / Condo Fees 0

