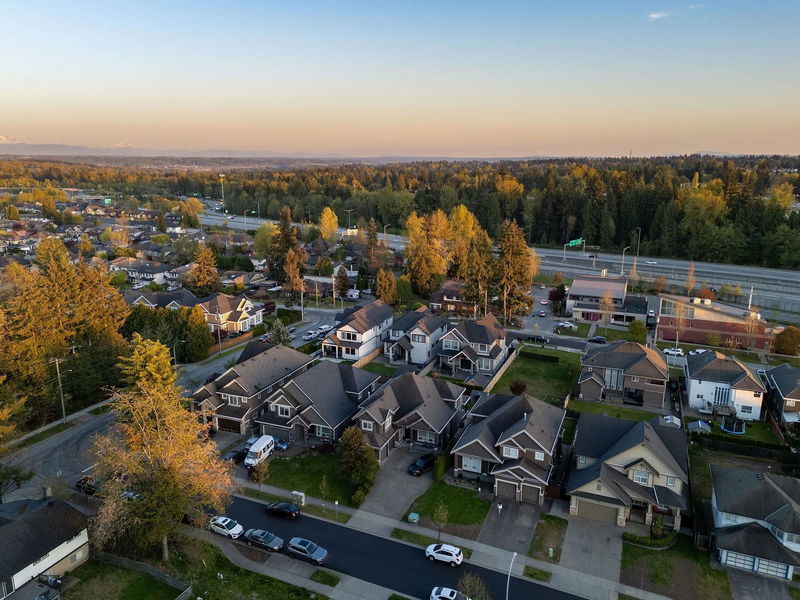Key Facts
- MLS® #: R2941029
- Property ID: SIRC2156113
- Property Type: Residential, Single Family Detached
- Living Space: 4,593 sq.ft.
- Lot Size: 0.16 ac
- Year Built: 2011
- Bedrooms: 5+3
- Bathrooms: 5+1
- Parking Spaces: 6
- Listed By:
- Royal LePage Fairstone Realty.
Property Description
Discover luxury living in Fraser Heights with this custom-designed home, offering a modern open layout and premium finishes throughout. Every detail has been carefully crafted, from the stunning Brazilian cherry hand-scraped hardwood floors to the refined crown moldings that elevate the main floor’s elegance. Soaring vaulted ceilings in the formal living and dining rooms create a grand, sophisticated atmosphere. The gourmet kitchen features gleaming granite countertops, high-end stainless steel appliances, and an additional spice kitchen with a pantry for added convenience. The expansive family room is perfect for relaxed gatherings and day-to-day living. Bonus 2+1 suites make this home an exceptional find! Book your private viewing today!
Rooms
- TypeLevelDimensionsFlooring
- BedroomAbove14' 2" x 12' 6"Other
- BedroomAbove12' x 13' 8"Other
- BedroomAbove14' 2" x 12' 6"Other
- Living roomBasement24' x 11' 8"Other
- KitchenBasement13' 6" x 15' 2"Other
- BedroomBasement12' x 11' 8"Other
- BedroomBasement12' x 10'Other
- Living roomBasement7' 6" x 8'Other
- KitchenBasement8' 3.9" x 6' 6"Other
- BedroomBasement10' 6" x 11'Other
- Living roomMain12' 9.9" x 14'Other
- Media / EntertainmentBasement12' 6" x 18'Other
- Dining roomMain10' x 14'Other
- KitchenMain12' x 17'Other
- Wok KitchenMain5' 5" x 12'Other
- Family roomMain15' 8" x 17' 9.9"Other
- BedroomMain10' 6.9" x 11' 9.9"Other
- Home officeMain10' 6.9" x 9' 2"Other
- Laundry roomMain6' 5" x 12' 8"Other
- Primary bedroomAbove14' 2" x 17' 5"Other
Listing Agents
Request More Information
Request More Information
Location
15670 107 Avenue, Surrey, British Columbia, V4N 3H8 Canada
Around this property
Information about the area within a 5-minute walk of this property.
Request Neighbourhood Information
Learn more about the neighbourhood and amenities around this home
Request NowPayment Calculator
- $
- %$
- %
- Principal and Interest 0
- Property Taxes 0
- Strata / Condo Fees 0

