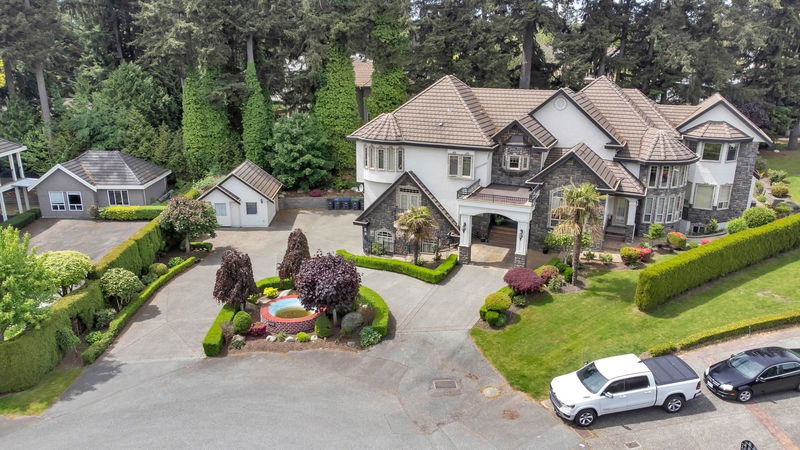Key Facts
- MLS® #: R2941143
- Property ID: SIRC2156095
- Property Type: Residential, Single Family Detached
- Living Space: 7,625 sq.ft.
- Lot Size: 0.46 ac
- Year Built: 2005
- Bedrooms: 7+3
- Bathrooms: 7+1
- Parking Spaces: 10
- Listed By:
- Century 21 Coastal Realty Ltd.
Property Description
This exquisitely designed luxury residence is located in the esteemed Panorama Ridge, occupying an expansive nearly half-acre lot. This stunning mansion in Panorama Ridge is a real showstopper! It comes with not one, but two wrap-around decks for all your sunset-watching needs. With a whopping 9 bedrooms (including a two-bedroom suite in the basement), there's space galore. And don't forget the shed room - perfect for turning into your dream office. Outside, the landscaped gardens are a dream, complete with a charming water fountain. Parking? No problem! You've got three garages and 7 extra spots for all your guests. Upstairs, ocean views await from multiple rooms, while the high ceilings give everything an airy vibe. Trust, you've got to see. Open House Cancelled.
Rooms
- TypeLevelDimensionsFlooring
- Primary bedroomAbove20' 6" x 16'Other
- Walk-In ClosetAbove12' x 10'Other
- BedroomAbove10' x 12' 6"Other
- BedroomAbove10' x 13'Other
- BedroomAbove12' x 12'Other
- BedroomAbove12' x 11'Other
- Recreation RoomBasement20' 6" x 18'Other
- BedroomBasement10' x 12'Other
- Media / EntertainmentBasement19' x 20'Other
- KitchenBasement15' x 8' 9.9"Other
- Living roomMain20' x 14'Other
- Living roomBasement15' x 20'Other
- BedroomBasement11' x 11' 6"Other
- BedroomBasement12' x 12'Other
- Dining roomMain15' x 12'Other
- Family roomMain18' x 20'Other
- Eating AreaMain14' x 13'Other
- KitchenMain14' x 18'Other
- Wok KitchenMain6' x 7'Other
- BedroomMain12' x 18'Other
- BedroomMain14' x 16' 6"Other
- DenMain9' x 11'Other
Listing Agents
Request More Information
Request More Information
Location
5545 127 Street, Surrey, British Columbia, V3X 3V1 Canada
Around this property
Information about the area within a 5-minute walk of this property.
Request Neighbourhood Information
Learn more about the neighbourhood and amenities around this home
Request NowPayment Calculator
- $
- %$
- %
- Principal and Interest 0
- Property Taxes 0
- Strata / Condo Fees 0

