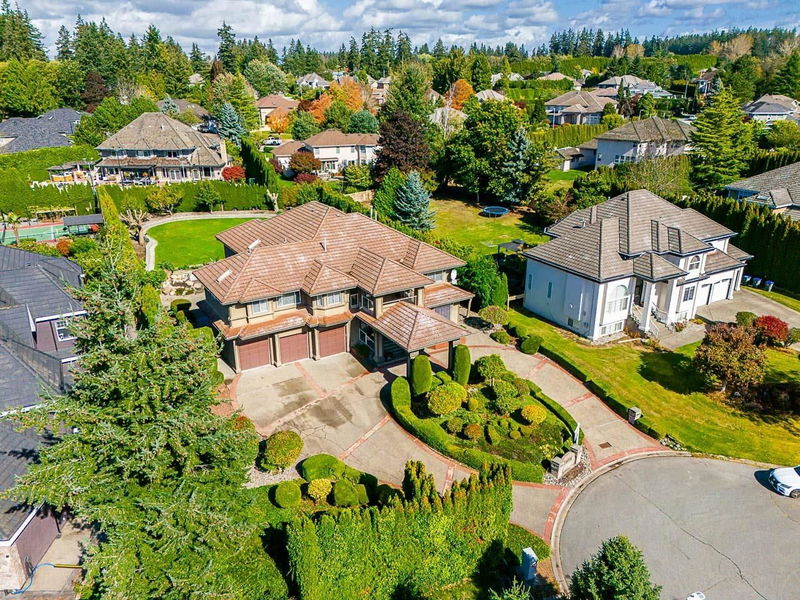Key Facts
- MLS® #: R2941396
- Property ID: SIRC2156064
- Property Type: Residential, Single Family Detached
- Living Space: 7,839 sq.ft.
- Lot Size: 0.53 ac
- Year Built: 1993
- Bedrooms: 4+2
- Bathrooms: 6+1
- Parking Spaces: 6
- Listed By:
- RE/MAX 2000 Realty
Property Description
An exceptional custom-designed mansion in the prestigious Panorama Ridge, situated on a half-acre lot amidst beautiful estates. This stunning residence offers over 7,800 sq. ft. of luxurious living space across two stories with a fully finished basement. The main level features elegant living and dining areas, a den, and a kitchen with granite countertops and grand granite stairs. The upper level boasts four spacious bedrooms, while the three-car garage provides ample parking. The fully finished basement includes two recreational rooms, two additional bedrooms, and a full bathroom. The private, fully fenced backyard is both serene and picturesque, and the home is ideally located in a rare, quiet cul-de-sac. Every detail, inside and out, reflects the finest in modern design and quality.
Rooms
- TypeLevelDimensionsFlooring
- Walk-In ClosetAbove7' 3" x 13' 9.6"Other
- BedroomAbove17' 3" x 12' 11"Other
- BedroomAbove14' 9" x 12' 11"Other
- BedroomAbove17' 3" x 13' 3"Other
- LoftAbove7' 9.9" x 19' 9.9"Other
- Recreation RoomBasement39' 11" x 19'Other
- Media / EntertainmentBasement23' 2" x 16' 9.6"Other
- BedroomBasement16' 3.9" x 11' 8"Other
- BedroomBasement16' 9.9" x 12' 3.9"Other
- Laundry roomBasement11' 9" x 12' 3.9"Other
- FoyerMain4' 8" x 15' 2"Other
- UtilityBasement5' 9" x 5' 9.9"Other
- OtherBasement9' 8" x 16' 8"Other
- KitchenBasement7' 3.9" x 10' 6"Other
- DenBasement5' 9.9" x 11' 9"Other
- Living roomMain25' 9.6" x 19' 9.9"Other
- Dining roomMain14' 9" x 12' 2"Other
- KitchenMain17' x 17' 3.9"Other
- Eating AreaMain13' 9.9" x 11' 8"Other
- Family roomMain22' x 16' 6.9"Other
- Home officeMain22' 6" x 12' 11"Other
- Primary bedroomAbove27' 5" x 19' 9"Other
- Walk-In ClosetAbove3' 9.9" x 9' 9.6"Other
Listing Agents
Request More Information
Request More Information
Location
12223 56 Avenue, Surrey, British Columbia, V3X 3H8 Canada
Around this property
Information about the area within a 5-minute walk of this property.
Request Neighbourhood Information
Learn more about the neighbourhood and amenities around this home
Request NowPayment Calculator
- $
- %$
- %
- Principal and Interest 0
- Property Taxes 0
- Strata / Condo Fees 0

