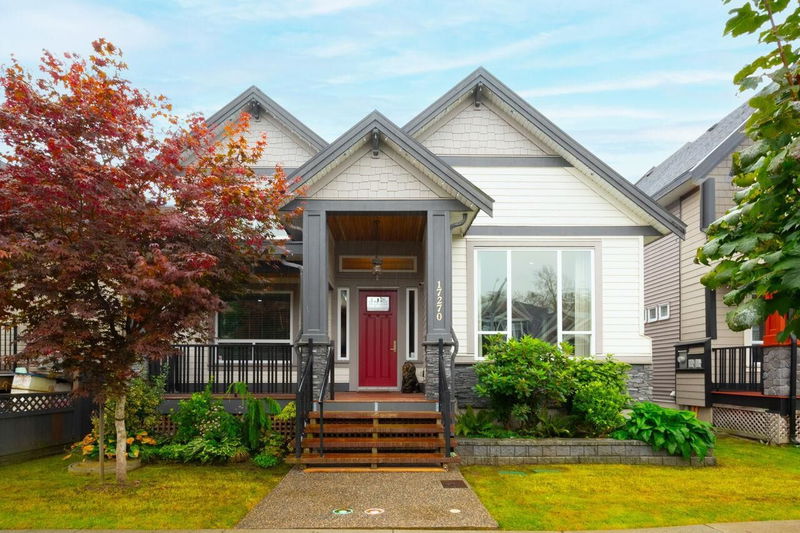Key Facts
- MLS® #: R2941592
- Property ID: SIRC2155915
- Property Type: Residential, Single Family Detached
- Living Space: 3,838 sq.ft.
- Lot Size: 0.10 ac
- Year Built: 2015
- Bedrooms: 4+2
- Bathrooms: 4+2
- Parking Spaces: 4
- Listed By:
- RE/MAX Select Realty
Property Description
Welcome to your new dream home where space and comfort meet convenience! This custom-built beauty is a fantastic opportunity for growing families or multi-generational living. As you step onto the main floor, you'll be greeted by soaring 18-foot ceilings in the living room that create an impressive first impression. If you love to cook, you’ll unleash your culinary creativity in the gourmet kitchen, featuring stainless steel appliances and stunning granite countertops. Head up to the top level, and you'll find a comfortable retreat with 4 bedrooms and 3 baths, including 2 ensuites. The primary bedroom even boasts a spa-like ensuite with a jetted soaker tub—perfect for unwinding after a long day. There’s also a media room and a 2 bedroom legal suite below. Don't miss this opportunity!
Rooms
- TypeLevelDimensionsFlooring
- BedroomAbove12' 6.9" x 10' 6.9"Other
- BedroomAbove11' 3" x 12' 11"Other
- BedroomAbove10' 11" x 10' 5"Other
- Media / EntertainmentBasement25' 3.9" x 12' 3.9"Other
- Living roomBasement19' 5" x 11' 9.9"Other
- KitchenBasement13' 11" x 7' 9"Other
- BedroomBasement10' 11" x 9' 9.9"Other
- Walk-In ClosetBasement5' 6.9" x 3' 9"Other
- BedroomBasement14' x 10' 2"Other
- FoyerMain6' 3" x 7' 8"Other
- Living roomMain15' 3" x 12' 6.9"Other
- Dining roomMain10' 6.9" x 16' 3.9"Other
- DenMain12' 11" x 10' 5"Other
- Family roomMain14' 6" x 17' 11"Other
- KitchenMain12' x 13' 3.9"Other
- Eating AreaMain7' 3" x 12' 11"Other
- Primary bedroomAbove17' 6" x 11' 11"Other
- Walk-In ClosetAbove6' 5" x 8' 9.6"Other
Listing Agents
Request More Information
Request More Information
Location
17270 64a Avenue, Surrey, British Columbia, V3S 1Y6 Canada
Around this property
Information about the area within a 5-minute walk of this property.
Request Neighbourhood Information
Learn more about the neighbourhood and amenities around this home
Request NowPayment Calculator
- $
- %$
- %
- Principal and Interest 0
- Property Taxes 0
- Strata / Condo Fees 0

