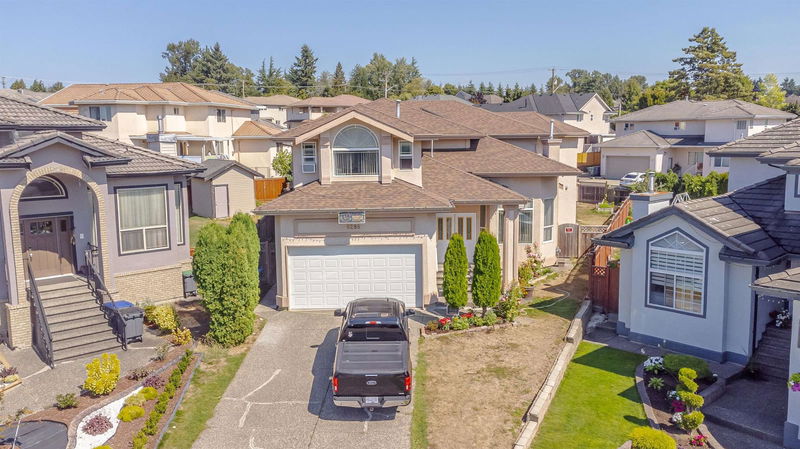Key Facts
- MLS® #: R2939738
- Property ID: SIRC2153211
- Property Type: Residential, Single Family Detached
- Living Space: 4,408 sq.ft.
- Lot Size: 0.21 ac
- Year Built: 1995
- Bedrooms: 8
- Bathrooms: 5+1
- Parking Spaces: 10
- Listed By:
- Century 21 Coastal Realty Ltd.
Property Description
Great Location! Exclusive Shaughnessy View Subdivision of West Fleetwood! Located in a quiet Cul-de-sac with wide open streets on a massive 9133 sqft lot. This is a custom built home with lots of space. 8 beautiful spacious bedrooms and 6 bathrooms including the 2 bedroom basement suite. May have potential to build another 1 bedroom basement suite! Upstairs has 5 bedrooms 3 full bathrooms. Updates include new hot water tank, granite countertops, washer/dryer and fence updated in 2020. Roof 2015, 10x10 shed. Back lane access, bring your RV and toys! Enjoy outdoor entertaining in your 12x16 custom gazebo and huge concrete patio only 4 years old. Conveniently located steps to Guildford Golf & CC, Maple Green Elen, Enver Creek Sec. Easy to Show.
Rooms
- TypeLevelDimensionsFlooring
- KitchenMain9' 2" x 13' 2"Other
- BedroomMain9' 8" x 9' 9.9"Other
- BedroomMain9' 6.9" x 9' 11"Other
- Primary bedroomAbove14' 2" x 21' 3.9"Other
- BedroomAbove13' 6.9" x 16' 5"Other
- BedroomAbove9' 9.9" x 14' 2"Other
- BedroomAbove9' 9.9" x 11' 8"Other
- Primary bedroomAbove15' 3.9" x 21' 6.9"Other
- FoyerMain6' 3" x 14' 2"Other
- Living roomMain12' 8" x 17' 6.9"Other
- Dining roomMain10' 6.9" x 14' 3"Other
- KitchenMain13' x 16' 8"Other
- Eating AreaMain10' x 14' 6"Other
- Family roomMain13' 6.9" x 18' 9.6"Other
- BedroomMain10' 6.9" x 10'Other
- Laundry roomMain12' x 14' 5"Other
- Living roomMain12' 5" x 13' 2"Other
Listing Agents
Request More Information
Request More Information
Location
8298 151a Street, Surrey, British Columbia, V3S 8R1 Canada
Around this property
Information about the area within a 5-minute walk of this property.
Request Neighbourhood Information
Learn more about the neighbourhood and amenities around this home
Request NowPayment Calculator
- $
- %$
- %
- Principal and Interest 0
- Property Taxes 0
- Strata / Condo Fees 0

