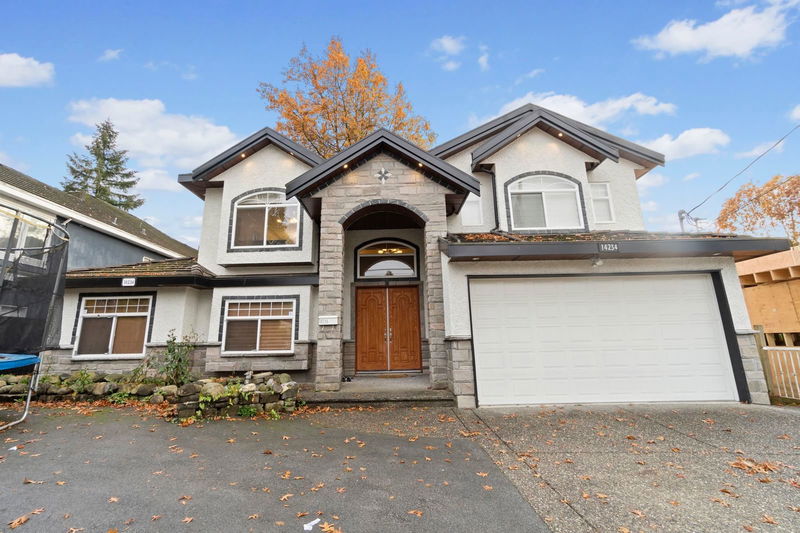Key Facts
- MLS® #: R2940383
- Property ID: SIRC2153146
- Property Type: Residential, Single Family Detached
- Living Space: 4,701 sq.ft.
- Lot Size: 0.21 ac
- Year Built: 2007
- Bedrooms: 12
- Bathrooms: 8
- Parking Spaces: 8
- Listed By:
- Royal LePage Global Force Realty
Property Description
WELCOME to this FOUR MORTGAGE HELPERS home of 2 BED each which can get you up to $8000 just in RENT. Situated on huge 8900 LOT SIZE with 12 BEDROOMS and 8 full BATHROOMS, situated in the desirable neighborhood of Bolivar Heights. Recently all the upstair bathrooms were fully RENOVATED, new FRIDGE, new WASHER/DRYER, new CURTAINS. Green backyard with a storage shed, perfect for outdoor activities. The upper floor boasts four bedrooms, offering plenty of space for families to spread out and find their private retreats. The master bedroom has an ensuite bathroom with Jacuzzi and his/her sink. Balcony is perfect for BBQ get togethers. Easy access to the city center, SkyTrain, SFU, and all other amenities. HURRY!
Rooms
- TypeLevelDimensionsFlooring
- BedroomMain18' 5" x 13' 6.9"Other
- Laundry roomBelow7' 2" x 9' 5"Other
- BedroomBelow12' 5" x 11' 2"Other
- BedroomBelow16' 3.9" x 14' 2"Other
- BedroomBelow12' 2" x 12' 2"Other
- BedroomBelow10' 2" x 10' 2"Other
- BedroomBelow10' 2" x 10' 2"Other
- BedroomBelow11' 2" x 11' 9.6"Other
- BedroomBelow10' 2" x 12' 9.6"Other
- BedroomBelow10' 2" x 11' 2"Other
- Living roomMain12' x 12' 2"Other
- Dining roomMain12' 3" x 12' 2"Other
- Family roomMain21' 6.9" x 11' 8"Other
- KitchenMain16' 2" x 12' 2"Other
- Wok KitchenMain8' 3" x 5' 2"Other
- NookMain10' 2" x 8' 9.6"Other
- Primary bedroomMain20' 3.9" x 30' 2"Other
- BedroomMain10' 2" x 13' 2"Other
- BedroomMain13' 3" x 9' 3"Other
Listing Agents
Request More Information
Request More Information
Location
14234 110 Avenue, Surrey, British Columbia, V3R 1Z7 Canada
Around this property
Information about the area within a 5-minute walk of this property.
Request Neighbourhood Information
Learn more about the neighbourhood and amenities around this home
Request NowPayment Calculator
- $
- %$
- %
- Principal and Interest 0
- Property Taxes 0
- Strata / Condo Fees 0

