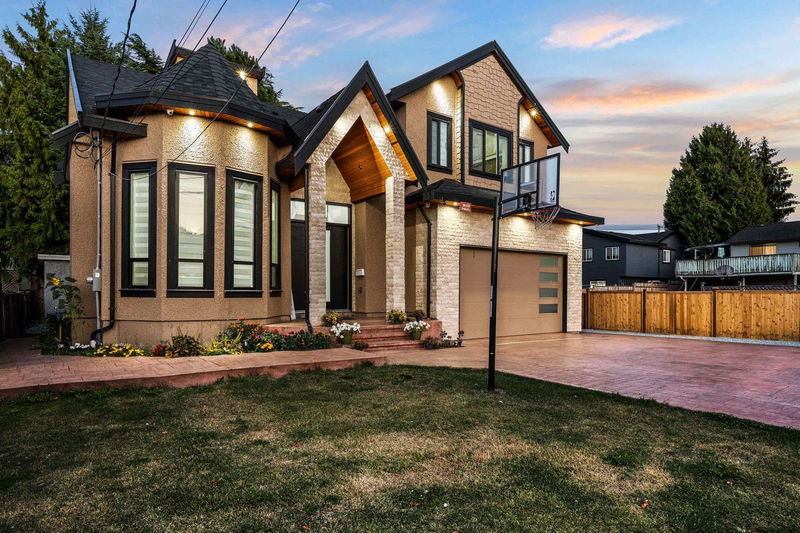Key Facts
- MLS® #: R2940938
- Property ID: SIRC2153137
- Property Type: Residential, Single Family Detached
- Living Space: 5,188 sq.ft.
- Lot Size: 7,106 sq.ft.
- Year Built: 2018
- Bedrooms: 7+2
- Bathrooms: 8+2
- Parking Spaces: 8
- Listed By:
- YPA Your Property Agent
Property Description
Discover this custom-built luxury home, designed for elegance and functionality! Featuring 10 bedrooms and 9 bathrooms, with two mortgage helper suites (2+2) and 2 driveways, this home provides ample parking and side lane access. The main floor boasts a grand living area, chef's kitchen with spice kitchen, and covered patio for outdoor gatherings. Upstairs, each of the 4 bedrooms has a private ensuite, while the basement includes a large media room with a bar, plus an extra bedroom. Nestled in a prime location close to schools and transportation, this is perfect for a growing family. Book your private viewing today!
Rooms
- TypeLevelDimensionsFlooring
- FoyerMain8' 6" x 17' 11"Other
- Living roomMain12' x 13' 6.9"Other
- Dining roomMain12' x 9' 11"Other
- Family roomMain18' 3" x 13' 2"Other
- KitchenMain14' 9.9" x 13' 2"Other
- Eating AreaMain11' 2" x 6' 9.6"Other
- Wok KitchenMain14' 8" x 7' 5"Other
- BedroomMain12' 5" x 9' 3.9"Other
- Living roomMain12' 3.9" x 12' 8"Other
- KitchenMain12' 3.9" x 8' 2"Other
- BedroomAbove14' 6.9" x 12' 9.6"Other
- Walk-In ClosetAbove6' x 4' 9"Other
- BedroomAbove12' 6" x 10' 11"Other
- BedroomAbove11' 9.6" x 10'Other
- Primary bedroomAbove14' x 16'Other
- Walk-In ClosetAbove7' 6.9" x 5' 5"Other
- BedroomAbove12' 3.9" x 9'Other
- BedroomAbove9' x 8' 11"Other
- PatioAbove15' 9.6" x 4' 5"Other
- Media / EntertainmentBasement25' 11" x 11' 9"Other
- Bar RoomBasement10' 9.6" x 4' 11"Other
- BedroomBasement11' 3.9" x 12' 9"Other
- BedroomBasement9' 11" x 10' 2"Other
- Living roomBasement16' 6" x 12' 11"Other
- KitchenBasement6' 3" x 7' 6"Other
Listing Agents
Request More Information
Request More Information
Location
6430 130 Street, Surrey, British Columbia, V3W 4J1 Canada
Around this property
Information about the area within a 5-minute walk of this property.
Request Neighbourhood Information
Learn more about the neighbourhood and amenities around this home
Request NowPayment Calculator
- $
- %$
- %
- Principal and Interest 0
- Property Taxes 0
- Strata / Condo Fees 0

