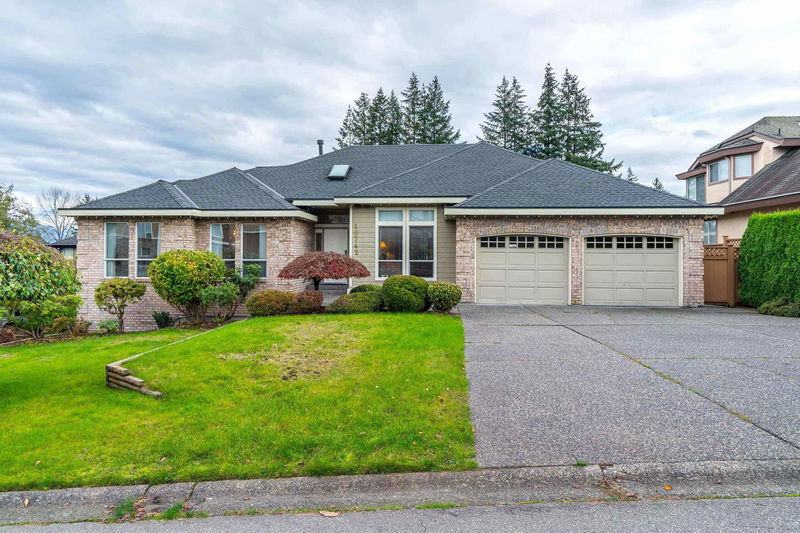Key Facts
- MLS® #: R2940985
- Property ID: SIRC2153087
- Property Type: Residential, Single Family Detached
- Living Space: 3,057 sq.ft.
- Lot Size: 0.16 ac
- Year Built: 1992
- Bedrooms: 3+1
- Bathrooms: 3+1
- Parking Spaces: 4
- Listed By:
- Royal LePage Brent Roberts Realty
Property Description
Custom Rancher with walk out basement located on a Quiet Cul de Sac in the highly sought after Fraser Heights area. This brick home features fantastic curb-appeal, low maintenance yard, oversized driveway and VIEWS of the mountains. This 4 bedroom/4 bath home has 3,057 sqft of open and bright living space. The main floor offers a spacious kitchen and eating nook, formal livingroom, large primary bedroom with walk-in closet and ensuite. With the primary (and 2 more bedrooms) on the main floor, 1 bed/1bath down and tons of storage, this home is perfect for all stages of living. High ceilings, floor to ceiling windows and 5 skylights brings the natural light inside. Very well designed with large foyer, oak floors, crown molding, gas FP, AC, central vac, home security system & much more!
Rooms
- TypeLevelDimensionsFlooring
- BedroomMain9' 9" x 9' 11"Other
- Recreation RoomBasement18' x 26' 3"Other
- BedroomBasement12' 8" x 15' 9.6"Other
- WorkshopBasement28' 9" x 13' 3"Other
- StorageBasement13' 5" x 11' 5"Other
- StorageBasement13' 6" x 20' 11"Other
- StorageBasement14' 3.9" x 18' 5"Other
- PatioBasement12' x 39' 9"Other
- FoyerMain5' 11" x 6' 9.6"Other
- Family roomMain16' 9.6" x 11' 9"Other
- Dining roomMain12' 3" x 10' 8"Other
- Living roomMain16' 3" x 14' 9.6"Other
- KitchenMain12' 3.9" x 13' 3"Other
- Eating AreaMain8' 3" x 13' 3"Other
- Primary bedroomMain21' 9.9" x 15' 5"Other
- Walk-In ClosetMain10' x 4' 5"Other
- BedroomMain12' x 10' 8"Other
Listing Agents
Request More Information
Request More Information
Location
10742 Walnut Close, Surrey, British Columbia, V4N 1W2 Canada
Around this property
Information about the area within a 5-minute walk of this property.
Request Neighbourhood Information
Learn more about the neighbourhood and amenities around this home
Request NowPayment Calculator
- $
- %$
- %
- Principal and Interest 0
- Property Taxes 0
- Strata / Condo Fees 0

