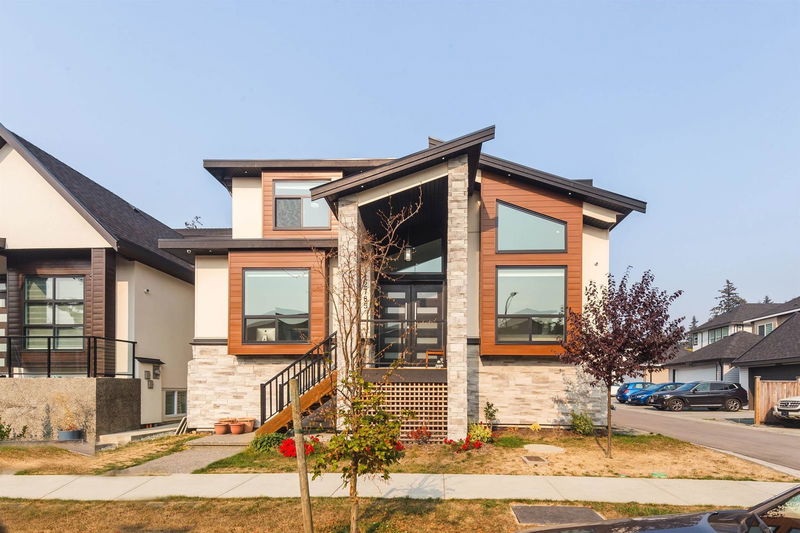Key Facts
- MLS® #: R2939657
- Property ID: SIRC2152987
- Property Type: Residential, Single Family Detached
- Living Space: 4,067 sq.ft.
- Lot Size: 0.09 ac
- Year Built: 2020
- Bedrooms: 5+3
- Bathrooms: 6+1
- Parking Spaces: 4
- Listed By:
- Sutton Group-Alliance R.E.S.
Property Description
Custom built 3 storey house with ***2 Suites*** in prestigious area of Panorama ridge. Total 8 bedrooms, 7 bath 4500 sf house including garage. Main floor features an inviting living room & dining room, dream spacious kitchen & spice kitchen, a family room and a powder washroom. Main floor also has a bedroom with full bath. 4 good sized bedrooms upstairs and 3 bathrooms. The master bedroom features a walk-in closet and a spacious ensuite. Downstairs features 2 suites (2+1), two bedroom suite & one-bedroom suite, Great for mortgage help! No expense spared, Stucco, Front stone finish, Extensive plumbing & lighting fixtures, SS Appliances, Air conditioning and much more. Central location close to Schools and Transit, Easy access to Hwy 10 as well as Hwy 91/99.
Rooms
- TypeLevelDimensionsFlooring
- BedroomAbove10' 6" x 13'Other
- BedroomAbove10' 2" x 12'Other
- BedroomAbove10' 2" x 12'Other
- LoftAbove9' 6" x 9' 9.9"Other
- Laundry roomAbove3' 6" x 7'Other
- Living roomBasement12' 2" x 13' 9.9"Other
- KitchenBasement10' x 13'Other
- BedroomBasement10' x 12' 6"Other
- BedroomBasement9' x 10'Other
- Living roomBasement10' x 13'Other
- Living roomMain11' x 13'Other
- KitchenBasement10' x 13'Other
- BedroomBasement10' x 11' 2"Other
- Dining roomMain8' x 13'Other
- KitchenMain9' x 14' 9.9"Other
- Wok KitchenMain6' x 9'Other
- Family roomMain14' 6" x 19'Other
- BedroomMain11' x 14' 9.9"Other
- FoyerMain6' 6" x 7'Other
- Primary bedroomAbove12' 6" x 15' 3.9"Other
- Walk-In ClosetAbove6' x 8'Other
Listing Agents
Request More Information
Request More Information
Location
12785 59a Avenue, Surrey, British Columbia, V3X 1T4 Canada
Around this property
Information about the area within a 5-minute walk of this property.
Request Neighbourhood Information
Learn more about the neighbourhood and amenities around this home
Request NowPayment Calculator
- $
- %$
- %
- Principal and Interest 0
- Property Taxes 0
- Strata / Condo Fees 0

