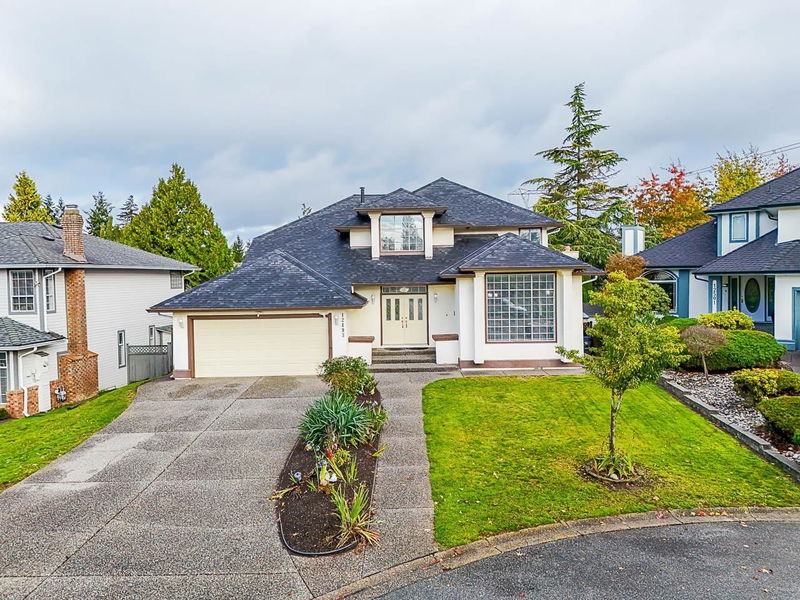Key Facts
- MLS® #: R2940839
- Property ID: SIRC2151386
- Property Type: Residential, Single Family Detached
- Living Space: 4,110 sq.ft.
- Lot Size: 0.16 ac
- Year Built: 1989
- Bedrooms: 5+2
- Bathrooms: 4+2
- Parking Spaces: 7
- Listed By:
- Macdonald Realty (Surrey/152)
Property Description
Welcome to the prestigious Boundary Park neighborhood! Pride of ownership is evident throughout this stunning home, with recent updates and thoughtful renovations including a beautiful kitchen, paired with quartz countertops and S/S appliances, new roof and insulation, furnace, laminate flooring & EV charger. This versatile property offers an impressive layout featuring 5 bedrooms for upstairs use, including two bedrooms on the main floor + bonus 2-bedroom mortgage helper (potential to add another bedroom) downstairs with its own laundry and a separate entrance. Located steps away from top-rated schools, parks, and everyday amenities. This is a rare opportunity to own a move-in ready gem in Boundary Park! Call today to schedule your private tour! OPEN HOUSE: Nov 02nd & 03rd (1:00-4:00pm)
Rooms
- TypeLevelDimensionsFlooring
- Eating AreaMain7' 3" x 13'Other
- KitchenMain13' x 13'Other
- BedroomMain10' x 12' 9.6"Other
- BedroomMain8' 3" x 9' 3"Other
- PatioMain5' 9.6" x 9' 9.6"Other
- Flex RoomBasement9' x 11' 8"Other
- UtilityBasement14' 9.6" x 13' 6"Other
- Living roomBasement16' x 12' 5"Other
- KitchenBasement14' 9.6" x 12' 5"Other
- BedroomBasement14' 6.9" x 13' 5"Other
- PatioAbove11' 11" x 12' 2"Other
- BedroomBasement14' 6.9" x 10' 9.6"Other
- BedroomAbove10' x 13' 2"Other
- BedroomAbove10' x 13' 9.6"Other
- Primary bedroomAbove16' 2" x 13' 5"Other
- Walk-In ClosetAbove6' 9" x 12'Other
- FoyerMain6' x 11' 2"Other
- Living roomMain17' 9.6" x 12' 9.6"Other
- Dining roomMain9' 6.9" x 12' 9.6"Other
- Family roomMain19' 9.6" x 13' 5"Other
Listing Agents
Request More Information
Request More Information
Location
12493 63 Avenue, Surrey, British Columbia, V3X 2C9 Canada
Around this property
Information about the area within a 5-minute walk of this property.
Request Neighbourhood Information
Learn more about the neighbourhood and amenities around this home
Request NowPayment Calculator
- $
- %$
- %
- Principal and Interest 0
- Property Taxes 0
- Strata / Condo Fees 0

