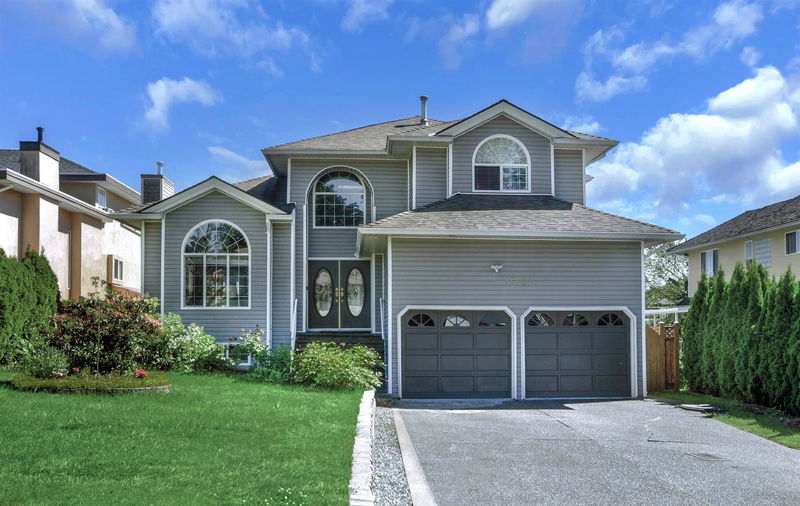Key Facts
- MLS® #: R2940863
- Property ID: SIRC2151373
- Property Type: Residential, Single Family Detached
- Living Space: 3,989 sq.ft.
- Lot Size: 0.16 ac
- Year Built: 1995
- Bedrooms: 8
- Bathrooms: 3+3
- Parking Spaces: 6
- Listed By:
- LDG Realty
Property Description
A beautiful home you have been waiting for in the most desirable neighbourhood of Fleetwood. Meticulously cared for! Renovated over the years. New lightings, new paint, 5 years old roof. Sunny southern backyard. Amazing location. Elementary schools, secondary school, tennis court, recreational centre and public transit all just a short walk away. Beautiful vaulted ceiling with spiral staircase leading your way up and down. Two gas fireplaces for cozy and comfy family and living rooms. Master bedroom has a sitting area overlooking White Rock. Enjoy a spa experience in the corner Jacuzzi in the luxurious ensuite. Three additional bedrooms are spacious and one includes a two piece ensuite. Downstairs offers the main house media room and has seperate 3 bedroom suite as a big mortgage helper.
Rooms
- TypeLevelDimensionsFlooring
- BedroomAbove10' 2" x 12' 3"Other
- BedroomAbove10' 9.6" x 12' 9"Other
- BedroomAbove12' 5" x 14' 2"Other
- Recreation RoomBelow12' x 17' 5"Other
- Living roomBelow11' 5" x 12' 3"Other
- KitchenBelow8' 9" x 12' 2"Other
- BedroomBelow10' 9.6" x 12' 6.9"Other
- BedroomBelow13' 8" x 12' 8"Other
- BedroomBelow8' 6.9" x 12'Other
- Living roomMain13' 6.9" x 15' 3"Other
- Dining roomMain12' 3" x 12' 3.9"Other
- Family roomMain13' x 17'Other
- KitchenMain11' 9.6" x 12' 9.6"Other
- NookMain8' 6.9" x 8' 2"Other
- FoyerMain4' 9.6" x 8' 8"Other
- BedroomMain10' 3" x 9' 9"Other
- Laundry roomMain5' 3.9" x 10' 2"Other
- Primary bedroomAbove14' 9.6" x 25' 5"Other
Listing Agents
Request More Information
Request More Information
Location
15426 82a Avenue, Surrey, British Columbia, V3S 8M1 Canada
Around this property
Information about the area within a 5-minute walk of this property.
Request Neighbourhood Information
Learn more about the neighbourhood and amenities around this home
Request NowPayment Calculator
- $
- %$
- %
- Principal and Interest 0
- Property Taxes 0
- Strata / Condo Fees 0

