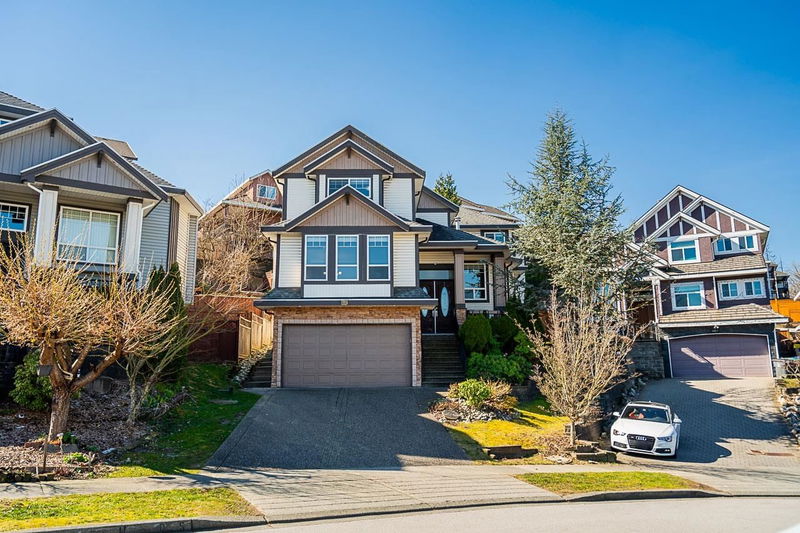Key Facts
- MLS® #: R2940203
- Property ID: SIRC2150279
- Property Type: Residential, Single Family Detached
- Living Space: 4,491 sq.ft.
- Lot Size: 0.14 ac
- Year Built: 2006
- Bedrooms: 5+2
- Bathrooms: 5+2
- Parking Spaces: 2
- Listed By:
- RE/MAX 2000 Realty
Property Description
Welcome to this Executive, Custom built gem situated in beautiful Fraser Heights. This lovely house sitting on a 6300+ sq ft lot w/ over 4400+ of living space and a 2 bedroom legal basement suite renovated and with Separate Entrance. Home Features include double height ceilings, custom millwork, beautiful moldings, triple glazed energy save windows, laminate flooring, granite countertops, stainless steel appliances and a spice kitchen. Bedroom on the main floor with full washroom and powder and a bonus home office. Upstairs features 4 spacious bedrooms w/ 3 full washrooms. Basement includes a home theatre with a wet bar great for entertaining & a 2 bedroom basement suite great for that mortgage helper. This will not LAST!
Rooms
- TypeLevelDimensionsFlooring
- Walk-In ClosetAbove7' 9.6" x 9' 3.9"Other
- BedroomAbove11' 3" x 12' 2"Other
- BedroomAbove12' 9.6" x 9'Other
- BedroomAbove11' 8" x 11' 11"Other
- KitchenBasement8' 11" x 10' 9.9"Other
- Living roomBasement10' 5" x 12' 6.9"Other
- Dining roomBasement7' x 12' 6.9"Other
- Media / EntertainmentBasement25' 2" x 11' 2"Other
- BedroomBasement13' 9.6" x 11' 9.9"Other
- BedroomBasement10' 3.9" x 13' 3"Other
- FoyerMain4' 6.9" x 6' 6"Other
- Living roomMain12' 3" x 17' 2"Other
- Dining roomMain9' 9" x 18' 3"Other
- KitchenMain19' 8" x 11' 11"Other
- Wok KitchenMain5' 9.9" x 12'Other
- Family roomMain18' 3.9" x 13' 2"Other
- Recreation RoomMain18' 3.9" x 12' 3.9"Other
- BedroomMain10' 9" x 11' 11"Other
- Primary bedroomAbove17' 3" x 13' 5"Other
Listing Agents
Request More Information
Request More Information
Location
10365 174 Street, Surrey, British Columbia, V4N 5R4 Canada
Around this property
Information about the area within a 5-minute walk of this property.
Request Neighbourhood Information
Learn more about the neighbourhood and amenities around this home
Request NowPayment Calculator
- $
- %$
- %
- Principal and Interest 0
- Property Taxes 0
- Strata / Condo Fees 0

