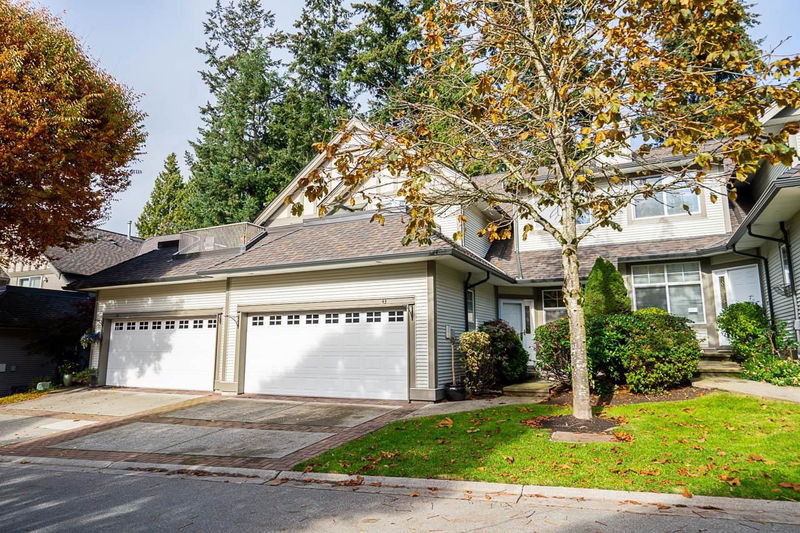Key Facts
- MLS® #: R2940294
- Property ID: SIRC2150143
- Property Type: Residential, Condo
- Living Space: 3,533 sq.ft.
- Year Built: 1999
- Bedrooms: 3
- Bathrooms: 2+1
- Parking Spaces: 4
- Listed By:
- Stonehaus Realty Corp.
Property Description
Beautiful “LAKEBRIDGE” 2/storey basement townhome Located in Boundary Park. Spacious unfinished basement ready for your design. Main level features: Living room with high ceilings, and gas fireplace. Formal dining room with French doors to family room. Bright Kitchen with white cabinets, newer stainless steel appliances and beautiful hardwood flooring. Separate eating area overlooking large and private backyard. Family room with cozy Gas fireplace and sliding door to patio and backyard. Upper level features extra large Primary bedroom with 5-pce en-suite, 2 other large bedrooms, one with outdoor balcony, 4-pce main bathroom and laundry room. Centrally located close to shopping, restaurants, schools, transit, golf, and walking trails. Take advantage!!!
Rooms
- TypeLevelDimensionsFlooring
- Walk-In ClosetAbove5' 11" x 6' 3"Other
- BedroomAbove11' 9.9" x 12' 2"Other
- Laundry roomAbove6' 2" x 8'Other
- Living roomMain19' 2" x 19' 8"Other
- Dining roomMain11' 5" x 11' 9"Other
- KitchenMain12' 6" x 13' 5"Other
- Eating AreaMain9' 5" x 11' 3"Other
- Family roomMain14' 6" x 15' 9"Other
- FoyerMain4' 9.9" x 5' 3"Other
- Primary bedroomAbove13' 5" x 15' 2"Other
- Walk-In ClosetAbove6' 3" x 6' 6"Other
- BedroomAbove12' 9.9" x 15' 11"Other
Listing Agents
Request More Information
Request More Information
Location
5811 122 Street #43, Surrey, British Columbia, V3X 2N5 Canada
Around this property
Information about the area within a 5-minute walk of this property.
Request Neighbourhood Information
Learn more about the neighbourhood and amenities around this home
Request NowPayment Calculator
- $
- %$
- %
- Principal and Interest 0
- Property Taxes 0
- Strata / Condo Fees 0

