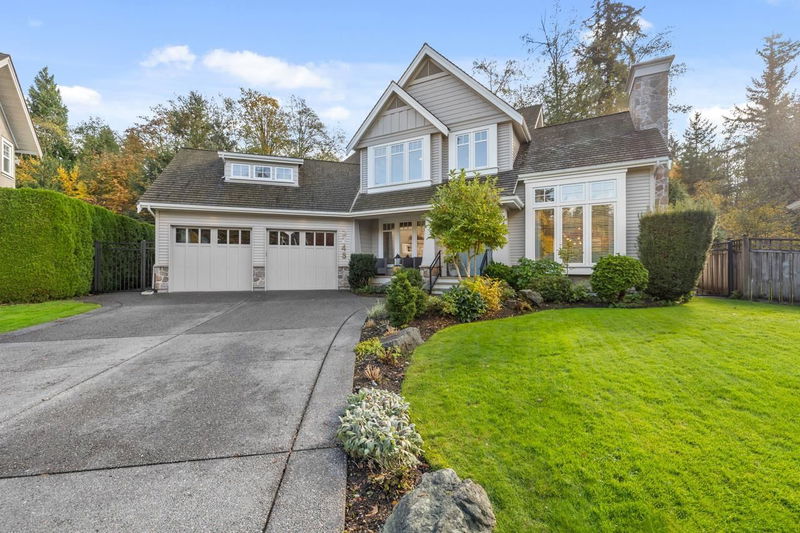Key Facts
- MLS® #: R2940179
- Property ID: SIRC2150083
- Property Type: Residential, Single Family Detached
- Living Space: 4,481 sq.ft.
- Lot Size: 0.26 ac
- Year Built: 2004
- Bedrooms: 3+2
- Bathrooms: 3+1
- Parking Spaces: 6
- Listed By:
- Macdonald Realty (Surrey/152)
Property Description
This stunning family home is nestled in the desirable Elgin Park Estates neighborhood. Located on a quiet cul-de-sac and backing onto greenspace, this property offers the perfect blend of privacy and convenience. With 5 bedrooms and 4 bathrooms, this spacious home is ideal for growing families or those looking for a tranquil retreat. Step inside to be greeted by soaring ceilings and an abundance of natural light. The gourmet kitchen features high-end stainless steel appliances and plenty of storage - perfect for entertaining. The property also has a new furnace, tankless hot water and the addition of AC. Enjoy your natural surroundings with short drives to Crescent Beach, forested parks, and White Rock Beach, while also being close to shopping, recreation, and top-rated schools.
Rooms
- TypeLevelDimensionsFlooring
- Walk-In ClosetAbove5' x 11' 3"Other
- BedroomAbove10' 6.9" x 13' 11"Other
- BedroomAbove8' 6.9" x 13' 3.9"Other
- Media / EntertainmentBasement12' 5" x 25' 9.9"Other
- Flex RoomBasement11' 3" x 11' 6"Other
- StorageBasement4' 5" x 12' 3.9"Other
- BedroomBasement12' 5" x 15' 8"Other
- BedroomBasement11' 3" x 14' 6.9"Other
- Walk-In ClosetBasement4' 8" x 8' 9.9"Other
- Walk-In ClosetBasement3' 9" x 8' 5"Other
- FoyerMain8' x 15' 6.9"Other
- Dining roomMain12' x 13'Other
- Living roomMain13' x 14' 11"Other
- Home officeMain11' 3" x 12' 3"Other
- Laundry roomMain10' 6.9" x 13'Other
- Family roomMain13' 9.6" x 15' 5"Other
- Eating AreaMain6' 9" x 9' 6.9"Other
- KitchenMain9' 11" x 15' 6.9"Other
- Primary bedroomAbove13' 5" x 18' 6.9"Other
Listing Agents
Request More Information
Request More Information
Location
3248 143a Street, Surrey, British Columbia, V4P 3M5 Canada
Around this property
Information about the area within a 5-minute walk of this property.
Request Neighbourhood Information
Learn more about the neighbourhood and amenities around this home
Request NowPayment Calculator
- $
- %$
- %
- Principal and Interest 0
- Property Taxes 0
- Strata / Condo Fees 0

