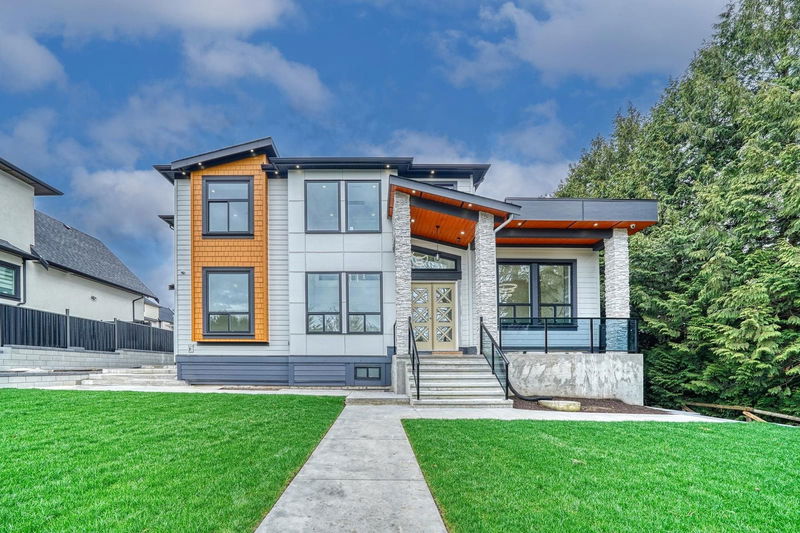Key Facts
- MLS® #: R2940082
- Property ID: SIRC2150061
- Property Type: Residential, Single Family Detached
- Living Space: 6,756 sq.ft.
- Lot Size: 0.24 ac
- Year Built: 2024
- Bedrooms: 5+5
- Bathrooms: 9+1
- Parking Spaces: 6
- Listed By:
- Century 21 Supreme Realty Inc.
Property Description
In the most prominent neighbourhood of Cloverdale, this outstanding home boasts 6,756 square feet of living space on a 10,610 square foot lot! For a large family or two families who want to live together, this house is perfect. All six of the owner bedrooms have walk-in closets and en suite bathrooms. Enjoy a gourmet kitchen with Kitchen Aid appliances, a spice kitchen, engineered hardwood, radiant heat, air-conditioning, a security system, a central vacuum, a theatre room, and 2 - 2 bedroom rental suites as great mortgage helpers. Outside, find a MASSIVE covered area and a HUGE yard for entertaining. THIS HOME IS PERFECT. Centrally located near Schools, a Recreation Centre, Willowbrook Shopping Centre, and Highway 10. Call & make a private appointment today.
Rooms
- TypeLevelDimensionsFlooring
- PatioMain14' x 10'Other
- Primary bedroomAbove15' 2" x 16' 8"Other
- BedroomAbove11' 3.9" x 13' 3.9"Other
- BedroomAbove14' x 12' 2"Other
- BedroomAbove13' x 15'Other
- Living roomBasement19' 6" x 15' 6"Other
- BedroomBasement11' 2" x 15' 6"Other
- BedroomBasement15' x 12' 6"Other
- BedroomBasement13' x 13' 6"Other
- BedroomBasement11' 8" x 11' 6"Other
- Living roomMain13' 6" x 14' 2"Other
- BedroomBasement13' x 11'Other
- FoyerMain8' 8" x 11' 9.9"Other
- Dining roomMain12' 3.9" x 12'Other
- Home officeMain11' 9.9" x 13' 2"Other
- BedroomMain14' x 13' 2"Other
- KitchenMain14' 9.9" x 19' 2"Other
- Wok KitchenMain7' 3.9" x 9' 9.9"Other
- Family roomMain17' 2" x 15' 6"Other
- Laundry roomMain7' 6" x 10' 6"Other
Listing Agents
Request More Information
Request More Information
Location
5468 184 Street, Surrey, British Columbia, V3S 1E1 Canada
Around this property
Information about the area within a 5-minute walk of this property.
Request Neighbourhood Information
Learn more about the neighbourhood and amenities around this home
Request NowPayment Calculator
- $
- %$
- %
- Principal and Interest 0
- Property Taxes 0
- Strata / Condo Fees 0

