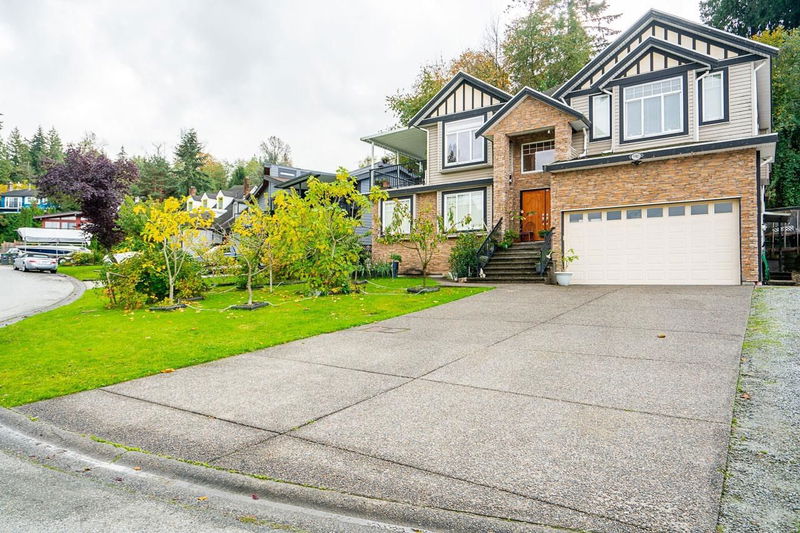Key Facts
- MLS® #: R2939922
- Property ID: SIRC2148932
- Property Type: Residential, Single Family Detached
- Living Space: 3,681 sq.ft.
- Lot Size: 10,454.40 sq.ft.
- Year Built: 2009
- Bedrooms: 7
- Bathrooms: 5
- Parking Spaces: 6
- Listed By:
- Macdonald Realty (Surrey/152)
Property Description
Welcome to this incredible custom built home tucked away in a private cul-de-sac in Royal Heights. Beautiful interior and well laid out space. 7 bedrooms and 5 bathrooms round out this very clean home. Crown mouldings and coffered ceilings. Gourmet kitchen with granite counters, generous sized island, plenty of storage and stainless steel appliances. Huge workshop and space for growing your own vegetables. The property also has a variety of fruit trees. Low maintenance yard. Massive back deck, perfect for family gatherings. Also, an additional side deck with amazing views of the city scape, mountains and river! Double car garage with additional parking for 4 cars. Great location!
Rooms
- TypeLevelDimensionsFlooring
- KitchenMain12' 9" x 11' 6"Other
- Eating AreaMain12' 9" x 7' 5"Other
- Family roomMain18' 11" x 11'Other
- Dining roomMain12' 6.9" x 8' 3"Other
- Living roomMain14' 5" x 11' 6.9"Other
- Primary bedroomMain17' x 13' 6"Other
- Walk-In ClosetMain4' 5" x 5'Other
- BedroomMain11' 11" x 10' 9.6"Other
- BedroomMain10' 9" x 9' 11"Other
- KitchenBelow11' 9" x 8'Other
- Dining roomBelow11' 9" x 6'Other
- Living roomBelow11' 9" x 11' 2"Other
- BedroomBelow13' 9" x 9' 9.6"Other
- BedroomBelow11' x 9' 9.6"Other
- KitchenBelow11' x 5' 11"Other
- Living roomBelow14' 3.9" x 13'Other
- BedroomBelow11' 8" x 11' 8"Other
- BedroomBelow12' 3.9" x 11' 5"Other
- Flex RoomBelow21' 6" x 11' 9.6"Other
- Laundry roomBelow13' 3.9" x 5' 8"Other
- FoyerBelow7' 8" x 6' 5"Other
- Laundry roomBelow8' 2" x 4'Other
Listing Agents
Request More Information
Request More Information
Location
9983 117 Street, Surrey, British Columbia, V3V 7H5 Canada
Around this property
Information about the area within a 5-minute walk of this property.
Request Neighbourhood Information
Learn more about the neighbourhood and amenities around this home
Request NowPayment Calculator
- $
- %$
- %
- Principal and Interest $9,522 /mo
- Property Taxes n/a
- Strata / Condo Fees n/a

