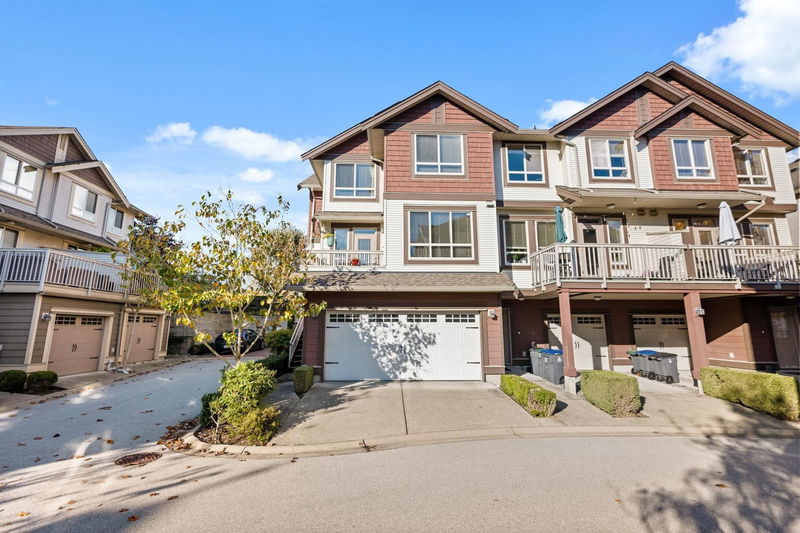Key Facts
- MLS® #: R2939223
- Property ID: SIRC2147465
- Property Type: Residential, Condo
- Living Space: 2,017 sq.ft.
- Year Built: 2009
- Bedrooms: 3+1
- Bathrooms: 3+1
- Parking Spaces: 4
- Listed By:
- RE/MAX Treeland Realty
Property Description
Spacious end-unit townhouse across from the greenbelt with park views from the primary bedroom and living room. This bright home offers a double garage, additional driveway parking, and plenty of storage. The upstairs laundry room adds convenience, while the built-in custom bookshelf and desk area elevate functionality, and the ductless air-conditioning keeps you comfortable in the summer. The primary suite features a large closet and a 5-piece ensuite. Enjoy cooking in the open kitchen with quartz countertops, stainless steel appliances, and ample counter space, plus access to the sundeck. The basement offers a versatile rec room or fourth bedroom with a full bathroom. Centrally located, just a short walk to Willowbrook!
Rooms
- TypeLevelDimensionsFlooring
- Laundry roomAbove4' 11" x 7' 8"Other
- BedroomBasement8' 11" x 16' 9.9"Other
- StorageBasement4' 2" x 5' 9.9"Other
- StorageBasement2' 9.9" x 7' 11"Other
- Living roomMain18' 8" x 17' 9.6"Other
- Dining roomMain12' 9" x 10' 6"Other
- Family roomMain9' x 10' 11"Other
- KitchenMain11' x 8' 9.9"Other
- FoyerBelow11' 8" x 4' 8"Other
- Primary bedroomAbove12' 9.9" x 11' 3"Other
- Walk-In ClosetAbove5' 6" x 7' 2"Other
- BedroomAbove10' 9.9" x 10' 9"Other
- BedroomAbove10' 9.9" x 10' 9"Other
Listing Agents
Request More Information
Request More Information
Location
19560 68 Avenue #9, Surrey, British Columbia, V4N 5Y5 Canada
Around this property
Information about the area within a 5-minute walk of this property.
Request Neighbourhood Information
Learn more about the neighbourhood and amenities around this home
Request NowPayment Calculator
- $
- %$
- %
- Principal and Interest 0
- Property Taxes 0
- Strata / Condo Fees 0

