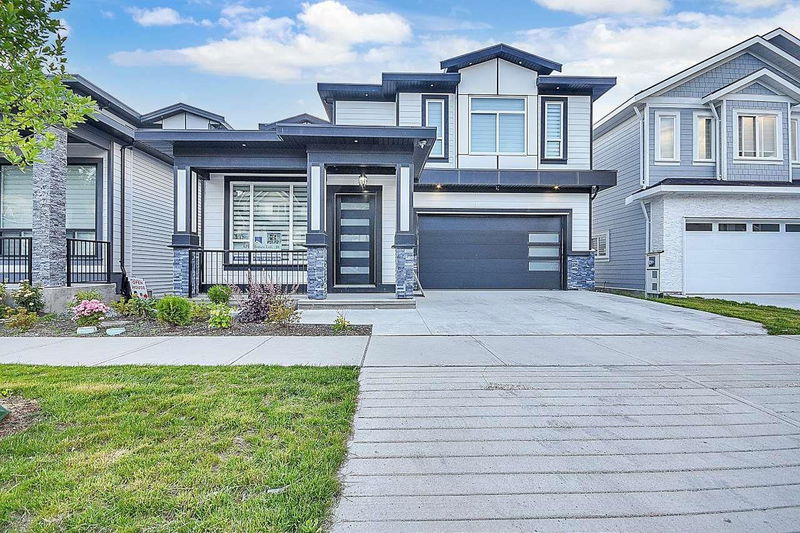Key Facts
- MLS® #: R2939322
- Property ID: SIRC2147413
- Property Type: Residential, Single Family Detached
- Living Space: 3,593 sq.ft.
- Lot Size: 0.08 ac
- Year Built: 2023
- Bedrooms: 5+3
- Bathrooms: 6+2
- Listed By:
- Century 21 Coastal Realty Ltd.
Property Description
SULLIVAN STATION BRAND NEW HOUSE Features 8 BEDROOMS & 8 WASHROOMS! You are welcomed into this custom built beauty with beautiful finishings. Bright and spacious living and dining rooms. Custom built kitchen along with a spice kitchen! Huge family room with big windows to soak in that natural light. There is also a den/bedroom on the main with a FULL washroom. Glass railings throughout. Modern design and finishings. Upstairs there are 4 bedrooms, 3 with their private ensuites and good size closets! Also a patio! In the basement there is a media room perfect for entertaining with a 2 piece washroom. There are also 2 MORTGAGE HELPERS! Fully finished 2+1 suites with their own separate entrances. This home truly has it ALL! Perfect for the growing family.
Rooms
- TypeLevelDimensionsFlooring
- BedroomAbove10' x 13' 2"Other
- Walk-In ClosetAbove2' 8" x 4' 3.9"Other
- BedroomAbove10' 2" x 11' 6"Other
- PatioAbove3' x 12' 3.9"Other
- BedroomAbove11' 6" x 11' 3.9"Other
- Walk-In ClosetAbove5' x 9' 8"Other
- Primary bedroomAbove15' 8" x 13' 8"Other
- KitchenBasement14' 9.6" x 10' 11"Other
- Dining roomMain12' 6.9" x 8' 2"Other
- Living roomBasement13' 9.6" x 11' 9.6"Other
- BedroomBasement10' 9.9" x 10' 9.6"Other
- BedroomBasement10' x 10' 8"Other
- BedroomBasement11' 11" x 9' 9.9"Other
- Living roomBasement12' 3" x 13' 9.6"Other
- KitchenBasement9' x 13' 6"Other
- Living roomMain12' 6.9" x 9'Other
- Family roomMain12' 6.9" x 16' 2"Other
- KitchenMain12' 11" x 15' 2"Other
- Wok KitchenMain11' 9.6" x 5' 6"Other
- Walk-In ClosetMain5' x 5'Other
- BedroomMain12' x 11' 2"Other
- Mud RoomMain5' 9.9" x 8' 8"Other
- PatioMain9' 8" x 12' 6.9"Other
Listing Agents
Request More Information
Request More Information
Location
14761 62 Avenue, Surrey, British Columbia, V3S 6N4 Canada
Around this property
Information about the area within a 5-minute walk of this property.
Request Neighbourhood Information
Learn more about the neighbourhood and amenities around this home
Request NowPayment Calculator
- $
- %$
- %
- Principal and Interest 0
- Property Taxes 0
- Strata / Condo Fees 0

