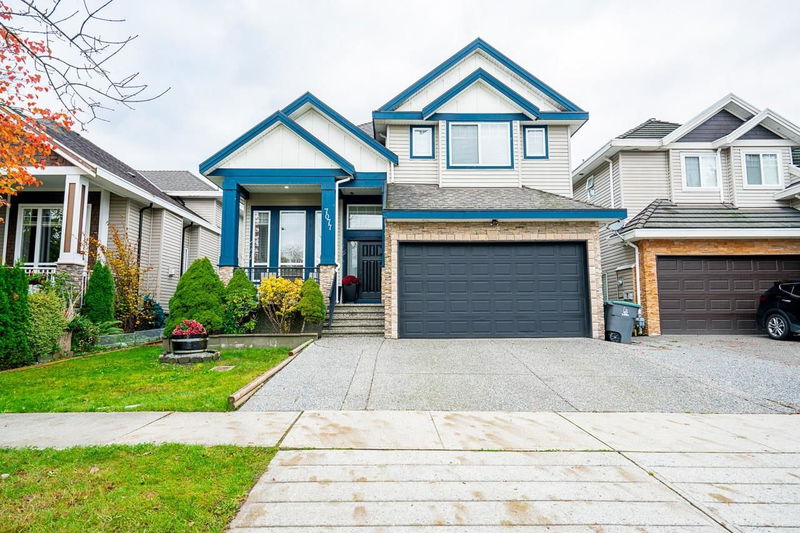Key Facts
- MLS® #: R2939152
- Property ID: SIRC2147249
- Property Type: Residential, Single Family Detached
- Living Space: 3,718 sq.ft.
- Lot Size: 0.10 ac
- Year Built: 2007
- Bedrooms: 5+3
- Bathrooms: 6
- Listed By:
- Royal LePage West Real Estate Services
Property Description
Your dream home awaits you! Welcome to this tastefully renovated spacious home offering 8 bedrooms and 6 full bathrooms. The beautifully crafted kitchen offers custom cabinetry, quartz countertops, stainless appliances, pantry and a spice/wok kitchen. From the kitchen, it will lead to your backyard oasis with large covered patio and artificial turf, ideal for BBQ and entertaining. The dining/living room boasts soaring vaulted ceilings with an open floorplan and a bedroom and full bathroom on the main floor. Upstairs 4 large bedrooms and 3 bathrooms. The basements (2+1) provide great mortgage helpers as well. This home is equipped with an EV charger and conveniently located on a quiet street close to schools, shopping, restaurants and much more. This is the perfect family home!
Rooms
- TypeLevelDimensionsFlooring
- Primary bedroomAbove17' 3.9" x 12' 3"Other
- BedroomAbove13' 3.9" x 11' 6.9"Other
- BedroomAbove12' 3.9" x 9' 5"Other
- BedroomAbove14' 3.9" x 11' 11"Other
- BedroomBasement11' 9.9" x 10' 3.9"Other
- BedroomBasement11' 9.9" x 9' 9.6"Other
- KitchenBasement6' 6" x 9' 9.6"Other
- Laundry roomBasement10' 8" x 10' 2"Other
- BedroomBasement11' 6.9" x 11' 6"Other
- KitchenBasement10' x 8' 3.9"Other
- KitchenMain12' x 12'Other
- Living roomMain14' 3" x 9' 8"Other
- Family roomMain13' 3.9" x 13' 8"Other
- Dining roomMain8' x 11' 6"Other
- KitchenMain5' 9.6" x 6' 6"Other
- PatioMain18' 9" x 17' 9.6"Other
- BedroomMain12' 3.9" x 11' 5"Other
- Eating AreaMain15' 9.6" x 7' 6"Other
- FoyerMain8' 3" x 5' 9.9"Other
Listing Agents
Request More Information
Request More Information
Location
7077 149a Street, Surrey, British Columbia, V3S 1K2 Canada
Around this property
Information about the area within a 5-minute walk of this property.
Request Neighbourhood Information
Learn more about the neighbourhood and amenities around this home
Request NowPayment Calculator
- $
- %$
- %
- Principal and Interest 0
- Property Taxes 0
- Strata / Condo Fees 0

