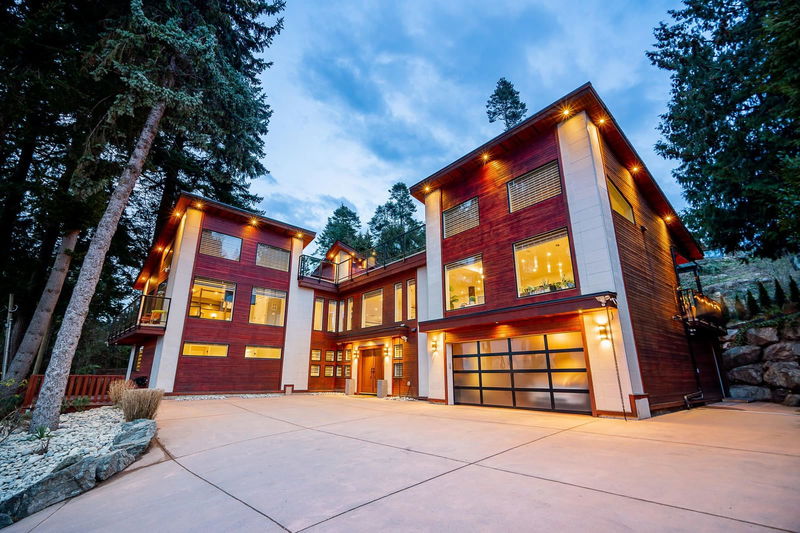Key Facts
- MLS® #: R2939055
- Property ID: SIRC2144908
- Property Type: Residential, Single Family Detached
- Living Space: 4,442 sq.ft.
- Lot Size: 0.35 ac
- Year Built: 2015
- Bedrooms: 6
- Bathrooms: 4
- Parking Spaces: 8
- Listed By:
- Angell, Hasman & Associates Realty Ltd.
Property Description
Custom Home in prestigious Crescent Beach. SHORT WALK to CRESCENT BEACH with Water & Mountain Views, Spacious Bedrooms and spa like en-suite bathroom. Home opens to 30 ft. tall ceiling & big windows bringing in lots of natural light. Gourmet style chef's kitchen with sub zero Thermadore refrigerator & 5-burner gas stove, two wine coolers and walk-in Pantry. Includes features like Radiant Heating, Central AC, Media Room, big Wine Room & in-built speakers in ceiling throughout the main floor. Ground level Legal 1 Bedroom Rental Suite. Rooftop Patio with full BBQ Kitchen, multiple outdoor covered patios and huge private yard. Spacious Double Garage plus Lots of Parking on secure gated driveway and visitor parking across the street. Minutes to Hwy 99. PRIVATE VIEWING APPOINTMENTS AVAILABLE!
Rooms
- TypeLevelDimensionsFlooring
- BedroomBelow10' 9" x 13' 11"Other
- FoyerBelow10' 2" x 25' 9"Other
- KitchenBelow11' x 12' 11"Other
- BedroomBelow10' 9" x 9' 9.9"Other
- Living roomBelow5' 8" x 12' 11"Other
- Mud RoomBelow5' 3.9" x 21' 3"Other
- Wine cellarBelow6' 2" x 19' 11"Other
- BedroomMain17' 9.6" x 21' 3"Other
- Living roomMain24' 6" x 25' 6"Other
- KitchenMain10' 3" x 21' 9.6"Other
- Dining roomMain18' 9.9" x 16' 5"Other
- PantryMain3' 3" x 7' 6.9"Other
- Home officeMain7' 6.9" x 9' 9.9"Other
- Primary bedroomMain17' 9.6" x 21' 3"Other
- Recreation RoomBelow12' x 15' 11"Other
- BedroomBelow9' 6.9" x 16' 9.6"Other
- BedroomBelow10' x 14' 6.9"Other
Listing Agents
Request More Information
Request More Information
Location
2800 Bayview Street, Surrey, British Columbia, V4A 2Z4 Canada
Around this property
Information about the area within a 5-minute walk of this property.
Request Neighbourhood Information
Learn more about the neighbourhood and amenities around this home
Request NowPayment Calculator
- $
- %$
- %
- Principal and Interest 0
- Property Taxes 0
- Strata / Condo Fees 0

