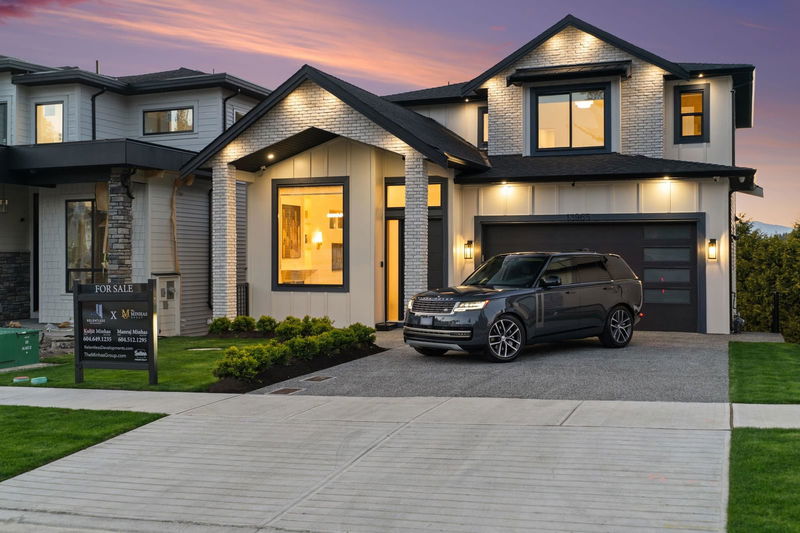Key Facts
- MLS® #: R2938182
- Property ID: SIRC2143319
- Property Type: Residential, Single Family Detached
- Living Space: 4,139 sq.ft.
- Lot Size: 0.12 ac
- Year Built: 2023
- Bedrooms: 5+3
- Bathrooms: 6+1
- Parking Spaces: 6
- Listed By:
- Sutton Premier Realty
Property Description
Discover unparalleled luxury in this magnificent over 4100 sqft, 8-bed, 7-bath, 2-storey with basement home boasting breathtaking city & mountain views. Impeccably designed with a contemporary flair, the main floor features a formal living/dining area, main level bedroom, and a chef's dream kitchen with oversized island, (with BONUS wok kitchen) complemented by a cozy family room . Upgrades abound, including bespoke Spanish tile, radiant heating, high ceilings, security cameras, and a custom wine rack. Upstairs, the spacious primary suite offers a private retreat with a massive walk-in closet and a lavish 5-piece spa-like ensuite, alongside 3 additional bedrooms. The basement features a legal 2-bedroom suite w/potential for a 2-bedroom nanny suite. Experience the epitome of modern luxury.
Rooms
- TypeLevelDimensionsFlooring
- Primary bedroomAbove16' 9" x 12' 11"Other
- Walk-In ClosetAbove12' 3.9" x 5' 6"Other
- BedroomAbove10' 5" x 11' 3.9"Other
- BedroomAbove10' 3.9" x 12'Other
- BedroomAbove12' 3.9" x 10'Other
- Living roomBasement12' 6" x 11' 3"Other
- KitchenBasement9' 2" x 6' 5"Other
- BedroomBasement9' 8" x 9' 8"Other
- BedroomBasement9' 8" x 9' 8"Other
- FoyerMain12' 9.9" x 4' 6"Other
- Living roomBasement13' 3.9" x 10' 2"Other
- BedroomBasement11' x 14' 6.9"Other
- Recreation RoomBasement11' x 9' 8"Other
- Living roomMain11' x 11' 9.6"Other
- Dining roomMain9' x 10' 8"Other
- Family roomMain13' x 15' 6.9"Other
- KitchenMain15' 3.9" x 13' 6"Other
- Wok KitchenMain11' 2" x 5' 8"Other
- Mud RoomMain5' x 9' 2"Other
- BedroomMain9' x 10'Other
Listing Agents
Request More Information
Request More Information
Location
13965 60a Avenue, Surrey, British Columbia, V3X 1E1 Canada
Around this property
Information about the area within a 5-minute walk of this property.
Request Neighbourhood Information
Learn more about the neighbourhood and amenities around this home
Request NowPayment Calculator
- $
- %$
- %
- Principal and Interest 0
- Property Taxes 0
- Strata / Condo Fees 0

