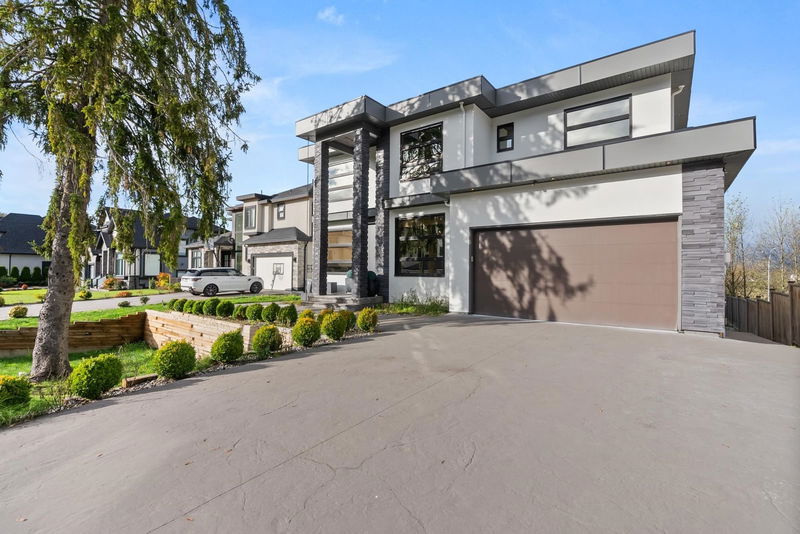Key Facts
- MLS® #: R2938005
- Property ID: SIRC2141728
- Property Type: Residential, Single Family Detached
- Living Space: 4,716 sq.ft.
- Lot Size: 8,712 sq.ft.
- Year Built: 2019
- Bedrooms: 7
- Bathrooms: 7+1
- Parking Spaces: 8
- Listed By:
- Royal LePage Westside
Property Description
Exquisite attention to detail defines this timeless custom-built 6-bed, 8-bathroom home in the desirable April Creek subdivision. Designed with entertaining in mind, the expansive main floor features a gourmet kitchen, auxiliary kitchen, dining room, living room, family room, and a covered sundeck with calming mountain and farm views. Upstairs, all four spacious bedrooms have ensuites and walk-in closets, with the primary bedroom offering a private deck retreat and a spa-inspired bathroom. The basement provides flexibility with a media room, office, and bar, plus a separate entry 2-bedroom suite. A double garage, ample driveway parking, and a spacious backyard complete this stunning home. Contact your Realtor for a private showing. OPEN HOUSE Sunday November 10 from 1-3.
Rooms
- TypeLevelDimensionsFlooring
- FoyerMain8' 9.6" x 5' 5"Other
- Home officeMain12' x 8' 9.9"Other
- Living roomMain16' 6" x 14' 9.6"Other
- Family roomMain16' 6" x 13' 5"Other
- KitchenMain14' 8" x 17' 9.6"Other
- Wok KitchenMain17' 9.6" x 5' 9.9"Other
- Dining roomMain12' 3.9" x 11' 5"Other
- Eating AreaMain8' 2" x 13' 5"Other
- Laundry roomMain11' 11" x 5' 2"Other
- BedroomAbove11' 9.9" x 13' 8"Other
- Primary bedroomAbove17' 9" x 16' 3"Other
- BedroomAbove12' x 14'Other
- BedroomAbove11' 9.6" x 13' 8"Other
- Flex RoomBelow16' 6" x 6' 9"Other
- Bar RoomBelow16' 6" x 6' 6.9"Other
- Recreation RoomBelow10' 6.9" x 15' 11"Other
- BedroomBelow12' 9" x 13' 6.9"Other
- BedroomBelow10' 9.6" x 9' 9"Other
- KitchenBelow9' 9" x 7' 3.9"Other
- Living roomBelow10' 6" x 11' 11"Other
- BedroomBelow14' 9.6" x 9' 9"Other
Listing Agents
Request More Information
Request More Information
Location
16687 31b Avenue, Surrey, British Columbia, V3Z 0P9 Canada
Around this property
Information about the area within a 5-minute walk of this property.
Request Neighbourhood Information
Learn more about the neighbourhood and amenities around this home
Request NowPayment Calculator
- $
- %$
- %
- Principal and Interest $12,890 /mo
- Property Taxes n/a
- Strata / Condo Fees n/a

