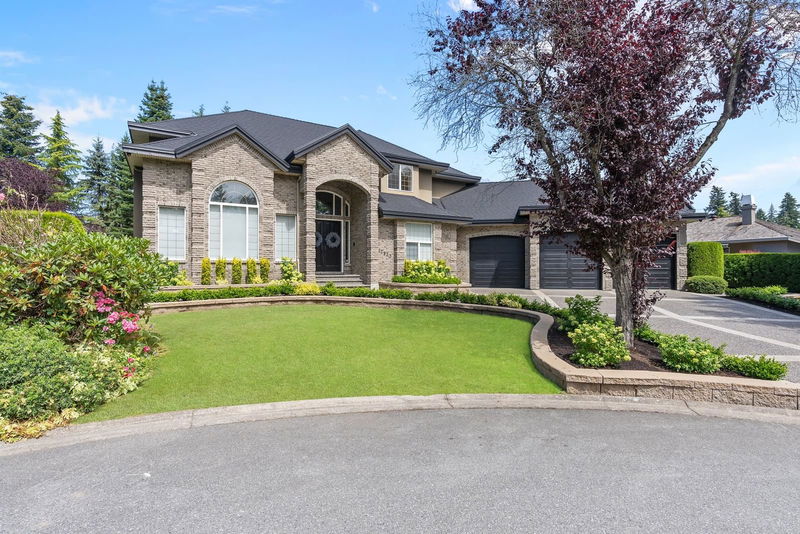Key Facts
- MLS® #: R2937832
- Property ID: SIRC2139806
- Property Type: Residential, Single Family Detached
- Living Space: 5,846 sq.ft.
- Lot Size: 0.32 ac
- Year Built: 1997
- Bedrooms: 4+2
- Bathrooms: 4+1
- Parking Spaces: 7
- Listed By:
- Macdonald Realty (Surrey/152)
Property Description
Elegant 5,846 sf home on spacious 14,026 sf lot in Chantrell Park cul-de-sac. Extensively updated inside and out! Featuring brand new 2 bed/den suite, updated kitchen/baths, A/C, newer roof, lighting, smart home automation, ceiling speakers, blinds, carpet, refinished hardwood, fireplaces, custom built-ins and more. Main floor offers formal living, dining, den, eat-in kitchen with family room plus a rec room! Stunning upper 4 beds/3 baths and lower gym, flex, additional office and suite. Enjoy the backyard with amazing deck, hot tub, garden, trampoline, playground, and gated RV parking. Triple garage with car hoist and EV charger. Desirable schools Chantrell Creek and Elgin Park. Neighbourhood trails steps away for scenic walks and bike rides. You will love this home and lifestyle!
Rooms
- TypeLevelDimensionsFlooring
- StorageMain9' x 13' 6"Other
- Primary bedroomAbove18' 6" x 16' 3"Other
- Walk-In ClosetAbove8' 6.9" x 11'Other
- BedroomAbove14' 2" x 13' 5"Other
- BedroomAbove12' x 14' 6"Other
- BedroomAbove11' 6.9" x 9' 2"Other
- KitchenBasement17' 11" x 10' 9.6"Other
- Living roomBasement15' 6" x 13'Other
- BedroomBasement9' x 15' 2"Other
- Walk-In ClosetBasement3' 6.9" x 7' 11"Other
- FoyerMain7' x 8' 9.9"Other
- BedroomBasement14' 6" x 16' 9.9"Other
- Walk-In ClosetBasement3' 2" x 5' 9.9"Other
- DenBasement9' x 16' 9.9"Other
- Home officeBasement11' 6" x 9' 3.9"Other
- Flex RoomBelow14' 3" x 10' 9.9"Other
- Exercise RoomBasement21' 5" x 13' 11"Other
- Living roomMain14' 3.9" x 17' 2"Other
- Dining roomMain12' x 15' 3"Other
- Family roomMain20' 9.6" x 14' 9.9"Other
- KitchenMain15' 5" x 22'Other
- Eating AreaMain9' 8" x 9' 11"Other
- Home officeMain7' 2" x 10' 9"Other
- Recreation RoomMain21' x 14' 11"Other
- Laundry roomMain11' 5" x 10' 11"Other
Listing Agents
Request More Information
Request More Information
Location
13933 22a Avenue, Surrey, British Columbia, V4A 9V4 Canada
Around this property
Information about the area within a 5-minute walk of this property.
Request Neighbourhood Information
Learn more about the neighbourhood and amenities around this home
Request NowPayment Calculator
- $
- %$
- %
- Principal and Interest 0
- Property Taxes 0
- Strata / Condo Fees 0

