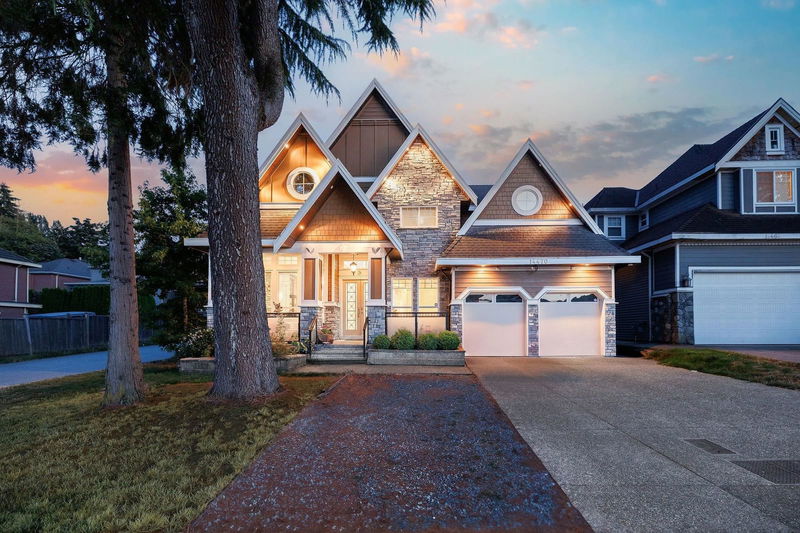Key Facts
- MLS® #: R2936876
- Property ID: SIRC2135817
- Property Type: Residential, Single Family Detached
- Living Space: 4,658 sq.ft.
- Lot Size: 0.14 ac
- Year Built: 2013
- Bedrooms: 4+3
- Bathrooms: 6
- Parking Spaces: 6
- Listed By:
- Royal LePage Fairstone Realty.
Property Description
This exquisite modern residence in Chimney Heights exemplifies superior craftsmanship and meticulous attention to detail. With eight generously sized bedrooms and a versatile den, this home offers ample space for comfort and functionality. The master suite is a luxurious retreat, complete with an en-suite Jacuzzi, while three additional full bathrooms on the upper floor ensure convenience for the entire family. The main level features a living room adorned with a beautifully crafted stone gas fireplace, creating a warm and inviting ambiance. The kitchen is a chef's dream, equipped with designer cabinets, modern fixtures, and granite countertops that are perfectly complemented by a stylish backsplash. Adjacent to the kitchen, the family room stands out with a stunning entertainment unit.
Rooms
- TypeLevelDimensionsFlooring
- Primary bedroomAbove14' 3.9" x 21' 2"Other
- BedroomAbove12' 2" x 10'Other
- BedroomAbove13' 8" x 10'Other
- Primary bedroomAbove19' 3.9" x 15' 3.9"Other
- Walk-In ClosetAbove8' x 5' 8"Other
- KitchenBasement8' x 18' 9.9"Other
- Living roomBasement8' x 18' 9.9"Other
- BedroomBasement11' 3.9" x 10'Other
- Exercise RoomBasement16' 9.9" x 8'Other
- BedroomBasement9' 8" x 9'Other
- FoyerMain8' 6" x 5' 11"Other
- Media / EntertainmentBasement21' 6" x 9' 3.9"Other
- KitchenBasement8' 6" x 8' 9.9"Other
- Living roomBasement8' 8" x 9' 3.9"Other
- BedroomBasement7' 9" x 8' 8"Other
- Living roomMain12' x 11'Other
- Dining roomMain10' 6" x 10'Other
- DenMain10' x 9'Other
- Laundry roomMain8' 6" x 5' 3.9"Other
- Family roomMain19' 3.9" x 15' 3.9"Other
- KitchenMain14' 3.9" x 14'Other
- NookMain12' x 9'Other
- Wok KitchenMain11' x 7'Other
Listing Agents
Request More Information
Request More Information
Location
14470 76 Avenue, Surrey, British Columbia, V3S 2G7 Canada
Around this property
Information about the area within a 5-minute walk of this property.
Request Neighbourhood Information
Learn more about the neighbourhood and amenities around this home
Request NowPayment Calculator
- $
- %$
- %
- Principal and Interest 0
- Property Taxes 0
- Strata / Condo Fees 0

