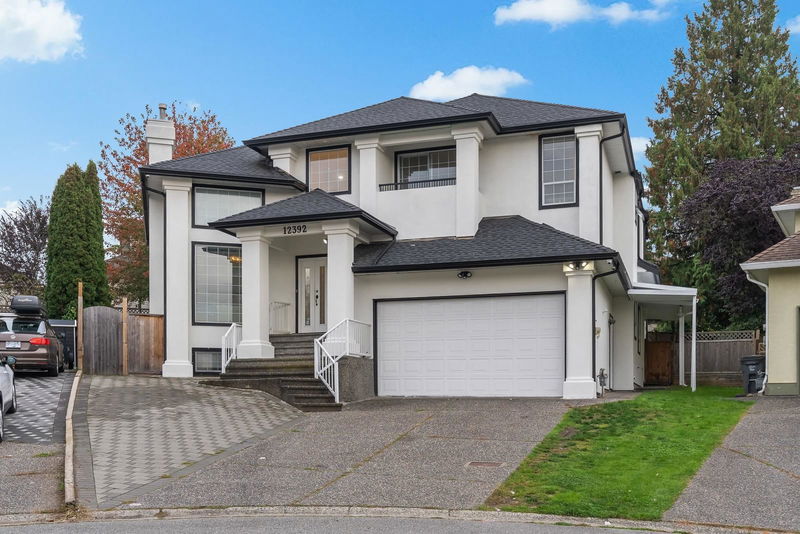Key Facts
- MLS® #: R2936465
- Property ID: SIRC2133991
- Property Type: Residential, Single Family Detached
- Living Space: 4,403 sq.ft.
- Lot Size: 0.17 ac
- Year Built: 1991
- Bedrooms: 7
- Bathrooms: 4+1
- Parking Spaces: 5
- Listed By:
- RE/MAX Performance Realty
Property Description
This stunning custom built home in the heart of Boundary Park is truly a rare find! Nestled in a peaceful cul-de-sac on a private lot, it offers the perfect blend of luxury and comfort. Step inside to soaring ceilings and a bright open floor plan that feels instantly welcoming. Upstairs you’ll find 3 generous bedrooms, including 2 luxurious primary suites with walk-in closets and ensuites. Downstairs boasts 2 separate suites, ideal for extended family or rental income. Recent updates include beautifully upgraded kitchens and baths, a newer roof, new furnace, fresh flooring and more. The large fully fenced yard is perfect for outdoor gatherings in this highly desirable community, close to great schools, parks, shopping, dining, and quick access for commuters. This home is a must see!
Rooms
- TypeLevelDimensionsFlooring
- Walk-In ClosetAbove6' x 7'Other
- BedroomAbove10' x 12' 9"Other
- KitchenBelow18' 8" x 20' 6.9"Other
- BedroomBelow9' 3.9" x 10' 3"Other
- Laundry roomBelow5' 2" x 6' 6"Other
- Living roomBelow11' x 15'Other
- KitchenBelow8' x 8' 6.9"Other
- BedroomBelow13' 3" x 16' 5"Other
- BedroomBelow11' x 11'Other
- BedroomBelow10' 9" x 11' 6.9"Other
- Living roomMain14' 5" x 16'Other
- Dining roomMain11' 3.9" x 16' 9.6"Other
- KitchenMain13' 8" x 14' 5"Other
- Eating AreaMain8' 5" x 10' 3"Other
- Family roomMain14' x 19' 3.9"Other
- FoyerMain6' 2" x 20'Other
- Primary bedroomAbove13' 3" x 25' 3.9"Other
- Walk-In ClosetAbove5' 5" x 8'Other
- Primary bedroomAbove11' 5" x 18'Other
Listing Agents
Request More Information
Request More Information
Location
12392 63a Avenue, Surrey, British Columbia, V3X 3H4 Canada
Around this property
Information about the area within a 5-minute walk of this property.
Request Neighbourhood Information
Learn more about the neighbourhood and amenities around this home
Request NowPayment Calculator
- $
- %$
- %
- Principal and Interest 0
- Property Taxes 0
- Strata / Condo Fees 0

