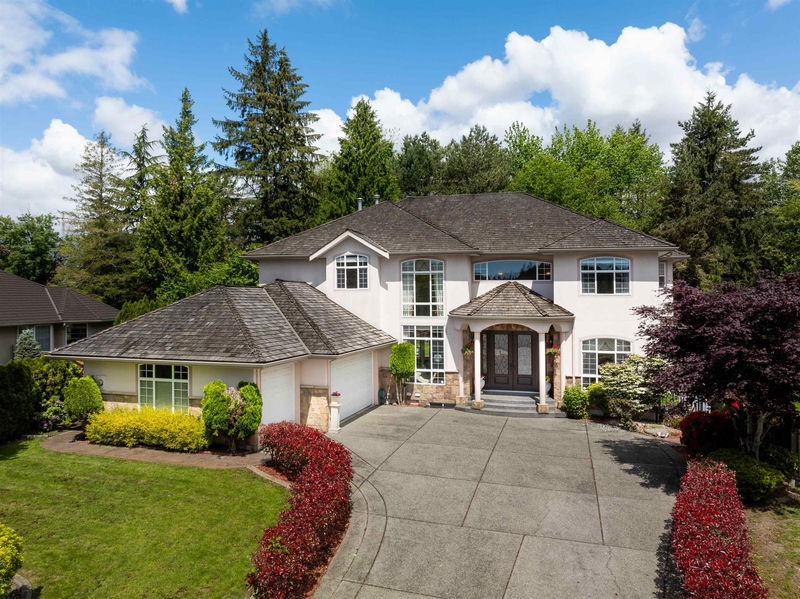Key Facts
- MLS® #: R2936566
- Property ID: SIRC2133944
- Property Type: Residential, Single Family Detached
- Living Space: 5,528 sq.ft.
- Lot Size: 0.30 ac
- Year Built: 1998
- Bedrooms: 4+2
- Bathrooms: 4+2
- Parking Spaces: 10
- Listed By:
- Angell, Hasman & Associates Realty Ltd.
Property Description
British Manor's 5500+ sqft trophy estate property on 1/3 acre! This custom-built residence is being offered on the market for the first time. The property is nestled on a quiet greenbelt offering a park-like setting, a luscious manicured garden & extended driveway. This home has been very well maintained by the original owners, maintaining its architectural integrity while seamlessly blending modern luxury & old world charm. The dramatic two-story foyer & principal room impress upon entry. Upper level primary suite features french doors, a Juliet balcony, 2 walk in closets, & a 5 piece spa ensuite. 3 add'l bedrm suites & linen room are situated nearby. Theatre w/ auto screen, office, gym, kitchen on lower level, a 3 bay garage. Private viewing appointments available throughout the holidays
Rooms
- TypeLevelDimensionsFlooring
- Primary bedroomAbove16' 2" x 19' 6"Other
- Walk-In ClosetAbove7' 3" x 13' 2"Other
- Walk-In ClosetAbove3' 9" x 14'Other
- BedroomAbove11' 9.6" x 12' 3"Other
- BedroomAbove13' 5" x 11' 8"Other
- BedroomAbove14' 8" x 11' 2"Other
- StorageAbove5' 5" x 5' 11"Other
- BedroomBasement12' 9" x 10' 6"Other
- BedroomBasement12' 9" x 14' 6.9"Other
- Laundry roomBasement5' 9.9" x 8' 9.6"Other
- FoyerMain5' 9.9" x 11' 6"Other
- Media / EntertainmentBasement19' 9.6" x 18' 6.9"Other
- Living roomBasement14' x 15' 11"Other
- KitchenBasement7' 6" x 11' 3"Other
- FoyerBasement5' 11" x 11' 3"Other
- DenMain14' 8" x 11'Other
- Living roomMain16' 5" x 14' 9.9"Other
- Dining roomMain15' 6.9" x 18' 8"Other
- Great RoomMain14' 6" x 17' 9.9"Other
- Eating AreaMain9' 8" x 11' 9"Other
- KitchenMain9' 11" x 14' 2"Other
- Home officeMain14' x 13' 5"Other
- Exercise RoomMain14' 8" x 10'Other
Listing Agents
Request More Information
Request More Information
Location
14437 80 Avenue, Surrey, British Columbia, V3S 8C2 Canada
Around this property
Information about the area within a 5-minute walk of this property.
Request Neighbourhood Information
Learn more about the neighbourhood and amenities around this home
Request NowPayment Calculator
- $
- %$
- %
- Principal and Interest 0
- Property Taxes 0
- Strata / Condo Fees 0

