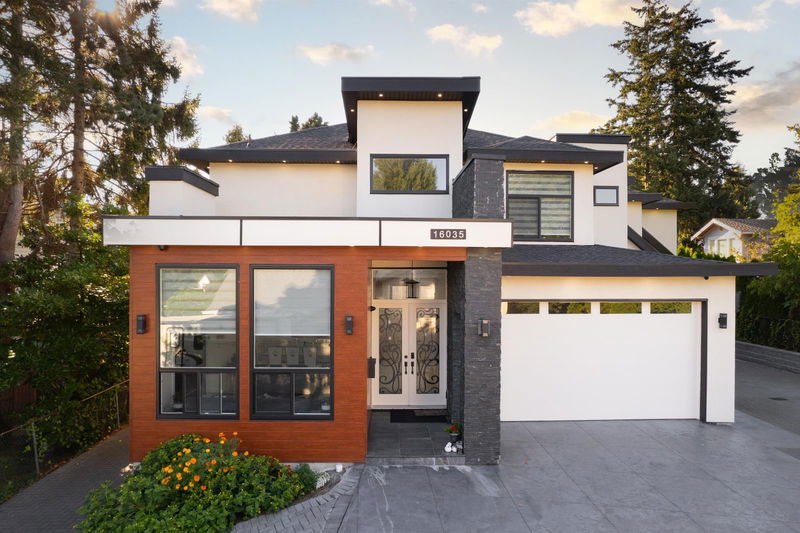Key Facts
- MLS® #: R2936375
- Property ID: SIRC2133810
- Property Type: Residential, Single Family Detached
- Living Space: 7,005 sq.ft.
- Lot Size: 0.19 ac
- Year Built: 2022
- Bedrooms: 5+4
- Bathrooms: 9+1
- Parking Spaces: 10
- Listed By:
- Homelife Benchmark Realty (Langley) Corp.
Property Description
This east facing CUSTOM built home is only 2 years old and it is located in a very CALM and BEAUTIFUL neighborhood near White Rock beach. It has 9 bedrooms, 10 washrooms, living room, dining room, family room, office, 4 kitchens including wok kitchen, steam room, laundry room, Wet bar with theatre room and recreational room. Inside it has granite countertops, beautiful kitchen cabinets, automation, CCTV security system, stainless steel appliances, floor heating and outside covered deck, patio and balcony. Both mortgage helpers have separate entries with in-suite laundries. School and the sea are only 10-15 mins away on foot, the bus stop is only 5mins away from house on foot. Must see home with family and it won't last long. Open house cancelled due to health emergency.
Rooms
- TypeLevelDimensionsFlooring
- Walk-In ClosetAbove10' 9.6" x 12' 6.9"Other
- BedroomAbove17' 9" x 12' 3.9"Other
- Walk-In ClosetAbove7' 2" x 8' 11"Other
- BedroomAbove17' 9" x 11' 6.9"Other
- Walk-In ClosetAbove8' x 7' 11"Other
- BedroomAbove15' 2" x 11' 6"Other
- Walk-In ClosetAbove6' 9" x 7' 6.9"Other
- OtherAbove10' 9.6" x 13'Other
- OtherMain10' 8" x 28'Other
- Laundry roomAbove7' x 7' 9.6"Other
- Living roomMain17' 2" x 12'Other
- Media / EntertainmentBasement19' 6" x 18' 8"Other
- Recreation RoomBasement18' 8" x 18' 3.9"Other
- SaunaBasement7' 11" x 6'Other
- Bar RoomBasement8' 8" x 14' 8"Other
- BedroomBasement10' x 10' 8"Other
- BedroomBasement10' 8" x 12' 5"Other
- KitchenBasement20' 3" x 8' 2"Other
- Living roomBasement20' 3" x 10'Other
- Living roomBasement16' 9" x 11'Other
- Dining roomMain8' 8" x 18' 8"Other
- BedroomBasement10' 9" x 10' 6"Other
- BedroomBasement12' 3.9" x 11' 9.6"Other
- Laundry roomBasement4' x 3'Other
- Laundry roomBasement4' x 3'Other
- PatioBasement26' 6" x 10'Other
- Steam RoomBasement4' x 4'Other
- UtilityBasement3' 6.9" x 10' 8"Other
- BedroomMain13' 11" x 12'Other
- Walk-In ClosetMain5' 6" x 10' 3"Other
- Family roomMain21' x 22' 3"Other
- KitchenMain16' 3.9" x 14'Other
- Wok KitchenMain16' 5" x 6' 9.9"Other
- Home officeMain11' 8" x 11' 3"Other
- Primary bedroomAbove17' 11" x 13' 9.9"Other
Listing Agents
Request More Information
Request More Information
Location
16035 10a Avenue, Surrey, British Columbia, V4A 7W8 Canada
Around this property
Information about the area within a 5-minute walk of this property.
Request Neighbourhood Information
Learn more about the neighbourhood and amenities around this home
Request NowPayment Calculator
- $
- %$
- %
- Principal and Interest 0
- Property Taxes 0
- Strata / Condo Fees 0

