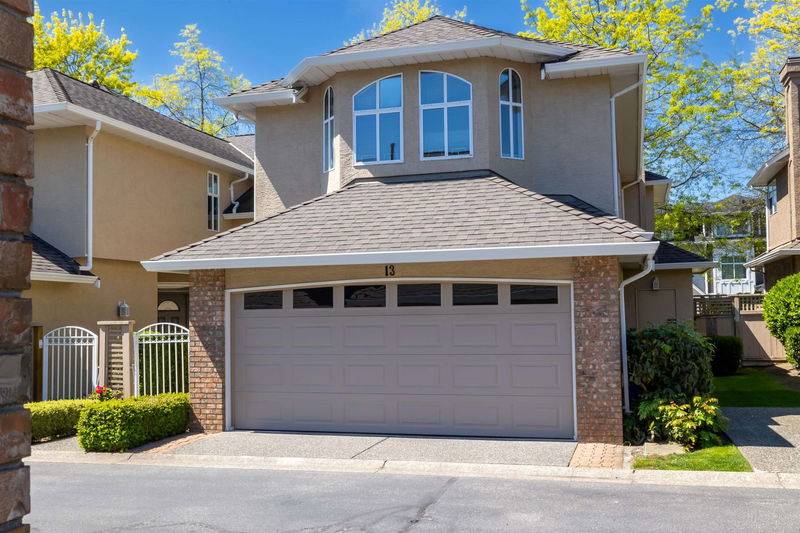Key Facts
- MLS® #: R2936208
- Property ID: SIRC2131174
- Property Type: Residential, Condo
- Living Space: 2,156 sq.ft.
- Year Built: 1990
- Bedrooms: 3
- Bathrooms: 2+1
- Parking Spaces: 2
- Listed By:
- Oakwyn Realty Ltd. (Branch)
Property Description
Welcome to your dream retirement home in Panorama Ridge! This 55+ luxury end unit townhouse is ideal for downsizers seeking spacious living. 2150 sq. ft, offers a blend of style, functionality & plenty of natural light. The entranceway w/vaulted ceilings create an open & airy feel. 3 generous bedrms & 3 bath have plenty of space for guests & family. Kitchen has new appliances, eating area & a full dining rm space. Potential to add in an elevator for comfort & convenience. A side-by-side garage w/workbench & shelves offers space for parking & storage. Warm up by one of the 3 gas fireplaces in the winter. Updates inc PEX plumbing, new appliances, hot water tank, flooring & paint. The backyard is a gardener's paradise. Plus, it's walking distance to Boundary Park's picturesque lake & trails.
Rooms
- TypeLevelDimensionsFlooring
- BedroomAbove9' 6" x 15' 9.6"Other
- Family roomMain12' x 15' 2"Other
- KitchenMain9' 11" x 11' 5"Other
- NookMain7' 11" x 8' 3"Other
- Dining roomMain9' 9.9" x 12' 2"Other
- Living roomMain17' 11" x 19' 8"Other
- Laundry roomMain6' 9.6" x 9' 6"Other
- Primary bedroomAbove18' 11" x 25' 5"Other
- Walk-In ClosetAbove6' x 13' 6"Other
- BedroomAbove9' 6" x 15' 9"Other
Listing Agents
Request More Information
Request More Information
Location
6211 Boundary Drive W #13, Surrey, British Columbia, V3X 3G7 Canada
Around this property
Information about the area within a 5-minute walk of this property.
Request Neighbourhood Information
Learn more about the neighbourhood and amenities around this home
Request NowPayment Calculator
- $
- %$
- %
- Principal and Interest 0
- Property Taxes 0
- Strata / Condo Fees 0

