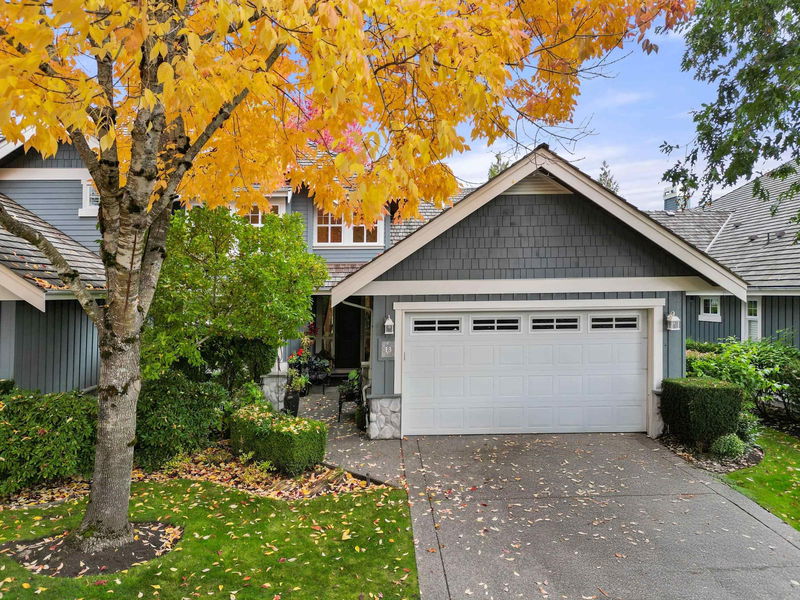Key Facts
- MLS® #: R2934504
- Property ID: SIRC2127022
- Property Type: Residential, Condo
- Living Space: 4,420 sq.ft.
- Year Built: 1999
- Bedrooms: 2+1
- Bathrooms: 3+1
- Parking Spaces: 2
- Listed By:
- Homelife Benchmark Realty Corp.
Property Description
Welcome to the Prestigious Wedgewood @ Morgan Creek . Stunning renovated home finished to the highest quality and design with terrific views of the 12th Fairway and Ponds of Morgan Creek Golf Course! Enter the Grand foyer with soaring 20' ceilings, gleaming hardwood floors through out, formal living & dinning rooms. New chefs style kitchen with beautiful white cabinets, high end appl & large entertainers island open to the family room overlooking the golf course. One bed/den on the main floor with full ensuite. Upstairs feat the primary retreat with stunning newer spa style ensuite & walk in closet. Also another bed rm or dressing room. Entertainers basement w/ large open rec rm, media rm, wine cellar & guest rm. Just move in and enjoy the no maintenance lifestyle. AC & newer roof !
Rooms
- TypeLevelDimensionsFlooring
- Walk-In ClosetAbove6' 3" x 13' 3"Other
- DenAbove12' 11" x 13' 2"Other
- BedroomBasement10' 3.9" x 16' 6"Other
- Recreation RoomBasement12' 6" x 27' 8"Other
- Exercise RoomBasement11' 6" x 16' 3.9"Other
- Media / EntertainmentBasement15' 9.6" x 15' 3"Other
- Wine cellarBasement6' x 8' 6.9"Other
- Bar RoomBasement10' 11" x 12' 2"Other
- StorageBasement3' 8" x 13' 3.9"Other
- FoyerMain19' 3" x 11' 3.9"Other
- Living roomMain15' 2" x 12' 3"Other
- Dining roomMain11' 8" x 12' 3"Other
- KitchenMain17' 9.6" x 14' 6.9"Other
- Eating AreaMain9' 9.9" x 14' 9"Other
- Family roomMain15' 11" x 19' 3.9"Other
- BedroomMain13' 9.6" x 12' 8"Other
- Laundry roomMain6' 9.6" x 17' 11"Other
- Primary bedroomAbove15' 11" x 22' 11"Other
Listing Agents
Request More Information
Request More Information
Location
15715 34 Avenue #13, Surrey, British Columbia, V3Z 0J6 Canada
Around this property
Information about the area within a 5-minute walk of this property.
Request Neighbourhood Information
Learn more about the neighbourhood and amenities around this home
Request NowPayment Calculator
- $
- %$
- %
- Principal and Interest 0
- Property Taxes 0
- Strata / Condo Fees 0

