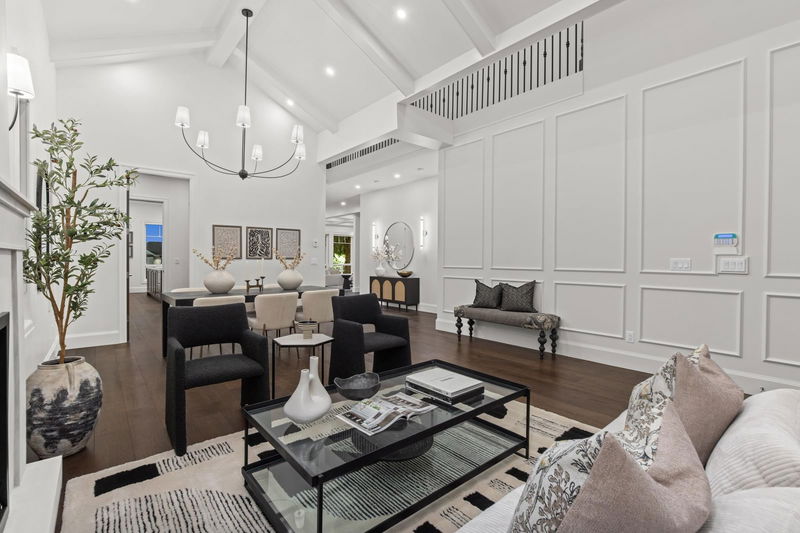Key Facts
- MLS® #: R2934869
- Property ID: SIRC2125173
- Property Type: Residential, Single Family Detached
- Living Space: 5,195 sq.ft.
- Lot Size: 0.14 ac
- Year Built: 2024
- Bedrooms: 5+3
- Bathrooms: 7+2
- Parking Spaces: 4
- Listed By:
- Angell, Hasman & Associates Realty Ltd.
Property Description
This DESIGNER residence exudes sophistication & elegance, with west-exposure sunsets & sensational valley views. Voluminous spaces, natural stone, custom stained oak cabinetry, premium flooring, a venetian plaster fireplace, impressive millwork & French doors highlight a lifestyle of majestic comfort. The effortless floor plan includes a bedroom suite on the main with an impressive ensuite & walk-in glass shower, a private primary retreat on upper level offering an expansive walk in closet + spa ensuite with soaker, 3 additional bedroom suites on the upper level, a recreation room/gym, media room, guest bedroom, & a two bedroom legal suite on the lower level. The property offers flexibility w/ 2 separate entry doors on lower level.
Rooms
- TypeLevelDimensionsFlooring
- Walk-In ClosetAbove11' 2" x 5' 8"Other
- BedroomAbove13' 9.9" x 10' 8"Other
- BedroomAbove10' 9.9" x 13'Other
- BedroomAbove12' 2" x 13' 2"Other
- Laundry roomAbove6' x 7' 3.9"Other
- Recreation RoomBasement17' 3.9" x 12' 5"Other
- BedroomBasement10' 9.6" x 9'Other
- Media / EntertainmentBasement18' 6" x 16' 6"Other
- KitchenBasement22' 3.9" x 12' 11"Other
- BedroomBasement9' 3.9" x 10' 9.9"Other
- Living roomMain23' 3.9" x 12' 6"Other
- BedroomBasement10' 3.9" x 12' 11"Other
- Dining roomMain23' 3.9" x 12' 6"Other
- Great RoomMain14' 6" x 12'Other
- NookMain14' 6" x 10'Other
- KitchenMain20' x 10' 8"Other
- Wok KitchenMain9' 8" x 10'Other
- BedroomMain10' 9" x 16'Other
- Mud RoomMain8' 3" x 6'Other
- Primary bedroomAbove14' 6" x 14' 9.9"Other
Listing Agents
Request More Information
Request More Information
Location
6149 164a Street, Surrey, British Columbia, V3S 3V8 Canada
Around this property
Information about the area within a 5-minute walk of this property.
Request Neighbourhood Information
Learn more about the neighbourhood and amenities around this home
Request NowPayment Calculator
- $
- %$
- %
- Principal and Interest 0
- Property Taxes 0
- Strata / Condo Fees 0

