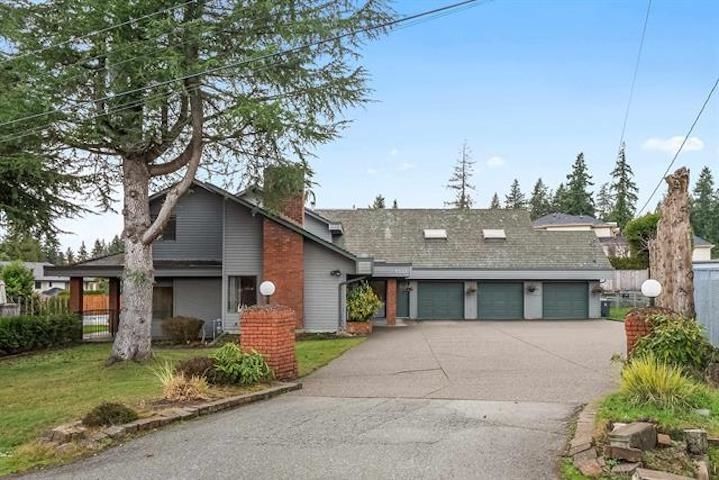Key Facts
- MLS® #: R2934263
- Property ID: SIRC2123556
- Property Type: Residential, Single Family Detached
- Living Space: 3,698 sq.ft.
- Lot Size: 0.47 ac
- Year Built: 1985
- Bedrooms: 3
- Bathrooms: 3
- Parking Spaces: 10
- Listed By:
- RE/MAX Performance Realty
Property Description
Executive Home in Panorama Ridge! This stunning residence features a triple car garage and ample parking. Inside, enjoy an open concept design with high ceilings and beautiful hardwood floors. The upgraded kitchen boasts granite countertops. Cozy family room with a convenient wet bar. The private backyard oasis includes a pool, hot tub, and spacious deck. Upstairs, you'll find three comfortable bedrooms and a versatile games room, perfect for customization or extra space for guests, along with ocean views. Don’t miss the opportunity to make this extraordinary home yours!
Rooms
- TypeLevelDimensionsFlooring
- StorageMain3' 2" x 8' 9.6"Other
- Primary bedroomAbove14' 11" x 15' 3.9"Other
- Walk-In ClosetAbove5' 9.6" x 10' 9"Other
- PlayroomAbove16' 11" x 26' 8"Other
- Walk-In ClosetAbove5' 11" x 37' 8"Other
- BedroomAbove13' x 13' 2"Other
- Walk-In ClosetAbove5' 9.6" x 10' 9"Other
- BedroomAbove11' 6.9" x 13' 6"Other
- FoyerMain7' 9" x 10' 9"Other
- Walk-In ClosetAbove5' 2" x 9' 3"Other
- Family roomMain14' 9" x 20'Other
- Dining roomMain12' 9" x 12' 11"Other
- KitchenMain10' 6.9" x 14' 9"Other
- Eating AreaMain8' 2" x 20' 3"Other
- Living roomMain14' x 16' 11"Other
- Bar RoomMain5' x 10' 11"Other
- Home officeMain10' x 10' 6"Other
- Laundry roomMain10' 6.9" x 11'Other
Listing Agents
Request More Information
Request More Information
Location
5441 128 Street, Surrey, British Columbia, V3X 1T8 Canada
Around this property
Information about the area within a 5-minute walk of this property.
Request Neighbourhood Information
Learn more about the neighbourhood and amenities around this home
Request NowPayment Calculator
- $
- %$
- %
- Principal and Interest 0
- Property Taxes 0
- Strata / Condo Fees 0

