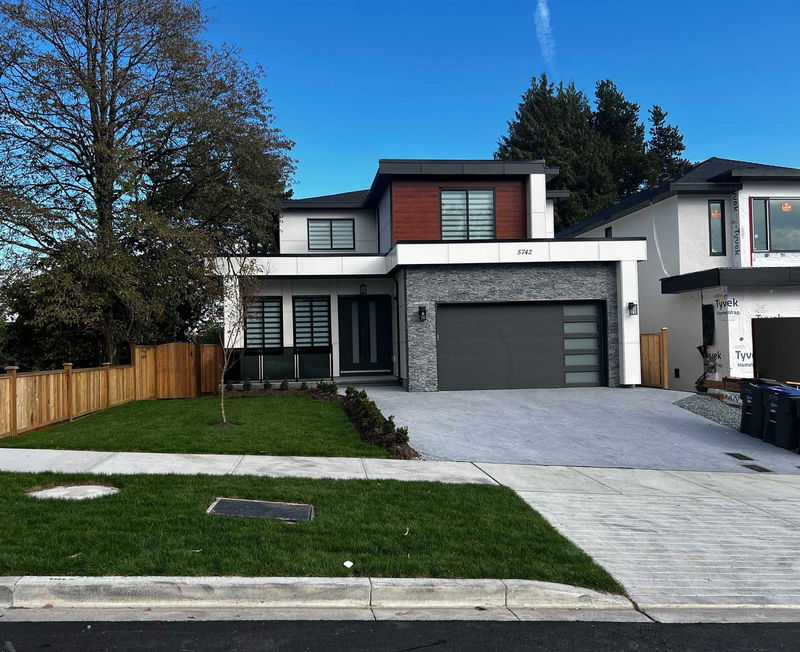Key Facts
- MLS® #: R2933132
- Property ID: SIRC2121850
- Property Type: Residential, Single Family Detached
- Living Space: 5,355 sq.ft.
- Lot Size: 0.13 ac
- Year Built: 2024
- Bedrooms: 8
- Bathrooms: 6+2
- Parking Spaces: 6
- Listed By:
- eXp Realty of Canada, Inc.
Property Description
*BRAND NEW* Top Quality Open Concept family home situated in the desirable neighborhood of Clayton with central airconditioning & Radiant heat offering 5355 SQFT of living space. Main floor boasts a Living Room, droom, Family room, Master Bedroom & big Office with ample natural light. The family room has an adjoining beautiful main kitchen with a good-sized work kitchen. Top floor 2 Master bedroom with walk-in closet & 2 other good size bedrooms with attached Jack & zill full washroom. Below Huge beautiful Theather room with a powder room. The basement boasts a legal 2-bedroom suite, plus a 1-bedroom basement suite rented to good tenants. Backed by 2-5-10 New HOME WARRANTY.Still Avaialble OPEN HOUSE SUN Nov 17/10 TIME 2PM TO 4PM.
Rooms
- TypeLevelDimensionsFlooring
- Primary bedroomAbove14' 5" x 13' 5"Other
- BedroomAbove11' 5" x 13'Other
- BedroomAbove11' 5" x 12'Other
- Walk-In ClosetAbove6' 5" x 5'Other
- Laundry roomAbove6' 5" x 8'Other
- Recreation RoomBelow16' x 23' 5"Other
- Living roomBelow16' x 15'Other
- BedroomBelow13' x 12'Other
- BedroomBelow11' x 10'Other
- KitchenBelow5' x 16'Other
- Living roomMain16' 5" x 12'Other
- Living roomBelow16' x 13'Other
- KitchenBelow5' x 16'Other
- BedroomBelow11' 3" x 10' 6"Other
- Laundry roomBelow4' x 4'Other
- PatioMain9' x 19'Other
- Dining roomMain16' 5" x 12'Other
- Family roomMain18' 5" x 16'Other
- KitchenMain19' x 16'Other
- Wok KitchenMain9' x 10'Other
- Primary bedroomMain12' x 11'Other
- Home officeMain12' x 12'Other
- Primary bedroomAbove20' x 15'Other
- Walk-In ClosetAbove6' x 10'Other
Listing Agents
Request More Information
Request More Information
Location
5742 172 Street, Surrey, British Columbia, V3S 3Z5 Canada
Around this property
Information about the area within a 5-minute walk of this property.
Request Neighbourhood Information
Learn more about the neighbourhood and amenities around this home
Request NowPayment Calculator
- $
- %$
- %
- Principal and Interest 0
- Property Taxes 0
- Strata / Condo Fees 0

