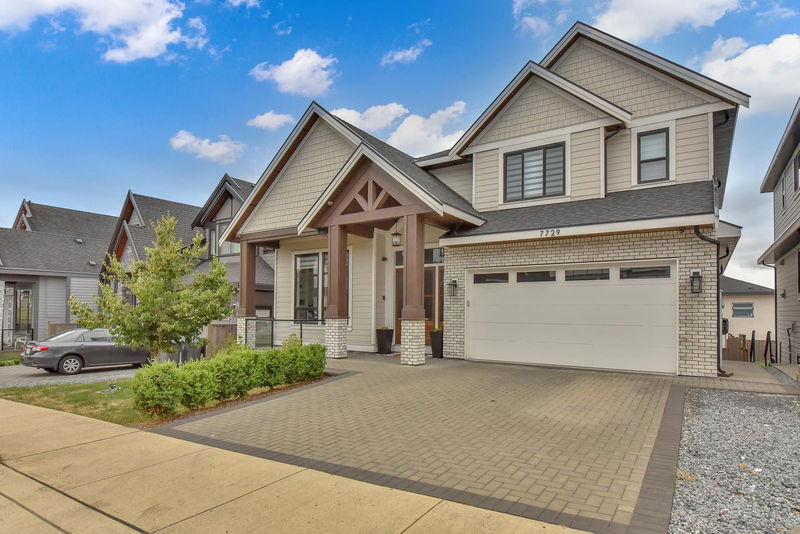Key Facts
- MLS® #: R2931903
- Property ID: SIRC2120216
- Property Type: Residential, Single Family Detached
- Living Space: 4,975 sq.ft.
- Lot Size: 0.13 ac
- Year Built: 2019
- Bedrooms: 4+3
- Bathrooms: 5+2
- Parking Spaces: 4
- Listed By:
- RE/MAX Colonial Pacific Realty
Property Description
"Fleetwood Enclave" custom built 2 storey + basement - 3 level home. Main floor features Great Room with a linear gas fireplace, Dining Room with additional flex room that can used as a home office, open plan with beamed ceiling feature, kitchen features gleaming white counters & backsplash accented by blue cabinetry, large island with seating & a separate wok/spice kitchen with slide-in gas range & 2nd dishwasher will delight the home cook & perfect for dinner parties. Great Room & kitchen areas open onto partially covered deck. 4 bedrooms up & 3 full bathrooms, engineered hardwood thru-out main & upper floors, basement areas are laminate flooring. Legal 1 bedroom suite & additional 2 bedroom suite, each with own laundry.
Rooms
- TypeLevelDimensionsFlooring
- Primary bedroomAbove13' 8" x 16'Other
- Walk-In ClosetAbove9' 6" x 11' 8"Other
- BedroomAbove13' 6" x 13' 6"Other
- BedroomAbove10' 6" x 12' 8"Other
- BedroomAbove11' 3.9" x 12'Other
- Laundry roomAbove2' 8" x 8'Other
- Media / EntertainmentBasement18' 3.9" x 20' 8"Other
- Flex RoomMain11' 2" x 14'Other
- Living roomBasement13' 6" x 18' 3.9"Other
- KitchenBasement6' x 14'Other
- BedroomBasement10' 2" x 10' 8"Other
- Living roomBasement9' x 23'Other
- KitchenBasement9' x 11'Other
- BedroomBasement9' 8" x 10' 3.9"Other
- BedroomBasement10' x 13'Other
- Dining roomMain10' x 14'Other
- Great RoomMain17' 6" x 17' 6"Other
- KitchenMain11' x 17' 6"Other
- Eating AreaMain13' x 17' 6"Other
- Wok KitchenMain6' x 12'Other
- Mud RoomMain6' 9.9" x 7'Other
Listing Agents
Request More Information
Request More Information
Location
7729 154a Street, Surrey, British Columbia, V3S 1C2 Canada
Around this property
Information about the area within a 5-minute walk of this property.
Request Neighbourhood Information
Learn more about the neighbourhood and amenities around this home
Request NowPayment Calculator
- $
- %$
- %
- Principal and Interest 0
- Property Taxes 0
- Strata / Condo Fees 0

