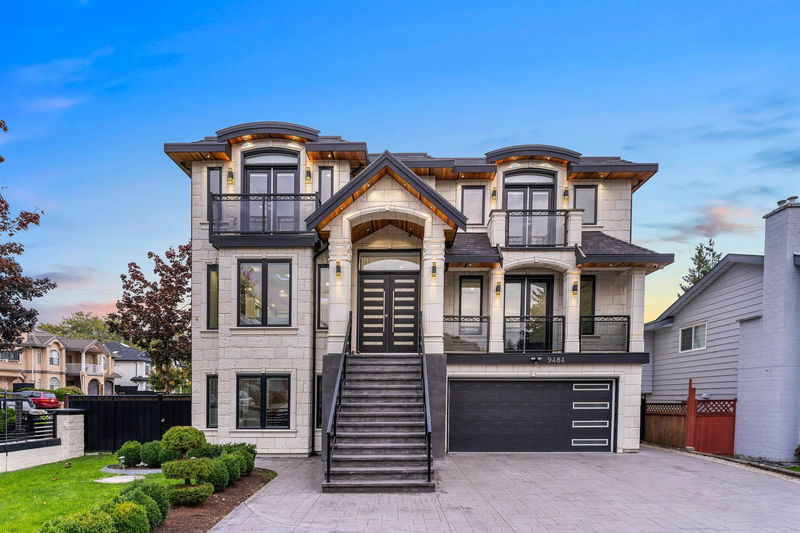Key Facts
- MLS® #: R2933144
- Property ID: SIRC2120108
- Property Type: Residential, Single Family Detached
- Living Space: 6,943 sq.ft.
- Lot Size: 0.19 ac
- Year Built: 2020
- Bedrooms: 7+4
- Bathrooms: 9+1
- Parking Spaces: 2
- Listed By:
- RE/MAX Performance Realty
Property Description
Custom built home on LUC 8125 sq lot almost 7,000 SQFT living space featuring 11 bedrooms and 10 baths. The main level impresses with its spacious kitchen, spice kitchen great room, office and bedroom. Upstairs 6 bedroom and 5 full bathroom. Upgrades abound featuring air conditioning, radiant heat, a top-notch security system, exquisite flooring, quartz countertops, and elegant lighting fixtures throughout. House is fully equipped with an elevator which is connecting to all 3 floors, solar roof panels and air conditioning/radiant heating throughout the entire house. Additionally, the bonus suites (2+2). This home is a true marvel, blending luxury, comfort, and practicality in a way that surpasses expectations. Open House Sun 20 Oct 2-4 Pm.
Rooms
- TypeLevelDimensionsFlooring
- PantryMain8' 3.9" x 6' 2"Other
- Walk-In ClosetMain6' 2" x 5' 9.9"Other
- Primary bedroomAbove20' x 14' 6"Other
- Walk-In ClosetAbove10' x 10' 6"Other
- BedroomAbove15' 9.9" x 13' 8"Other
- Walk-In ClosetAbove9' 2" x 4' 6"Other
- BedroomAbove12' 2" x 14' 3.9"Other
- Walk-In ClosetAbove5' 3.9" x 5' 8"Other
- BedroomAbove11' 2" x 9'Other
- BedroomAbove15' 2" x 13' 9.9"Other
- FoyerMain7' 6" x 9' 2"Other
- BedroomAbove16' x 15'Other
- Walk-In ClosetAbove6' x 9' 8"Other
- KitchenBasement8' 2" x 12' 3.9"Other
- Living roomBasement12' 3.9" x 12' 2"Other
- BedroomBasement11' x 12' 3.9"Other
- BedroomBasement12' 3.9" x 10'Other
- KitchenBasement8' 3" x 10' 2"Other
- BedroomBasement11' x 12'Other
- BedroomBasement12' x 10' 3.9"Other
- Living roomMain13' 2" x 12' 2"Other
- Dining roomMain13' x 13' 2"Other
- Home officeMain12' 3.9" x 17' 6"Other
- Laundry roomMain13' 3.9" x 6' 3.9"Other
- BedroomMain19' 2" x 17' 6"Other
- Family roomMain20' x 17' 3.9"Other
- KitchenMain15' 3.9" x 16' 6"Other
- Wok KitchenMain9' 8" x 14' 2"Other
Listing Agents
Request More Information
Request More Information
Location
9484 126a Street, Surrey, British Columbia, V3V 7E8 Canada
Around this property
Information about the area within a 5-minute walk of this property.
Request Neighbourhood Information
Learn more about the neighbourhood and amenities around this home
Request NowPayment Calculator
- $
- %$
- %
- Principal and Interest 0
- Property Taxes 0
- Strata / Condo Fees 0

