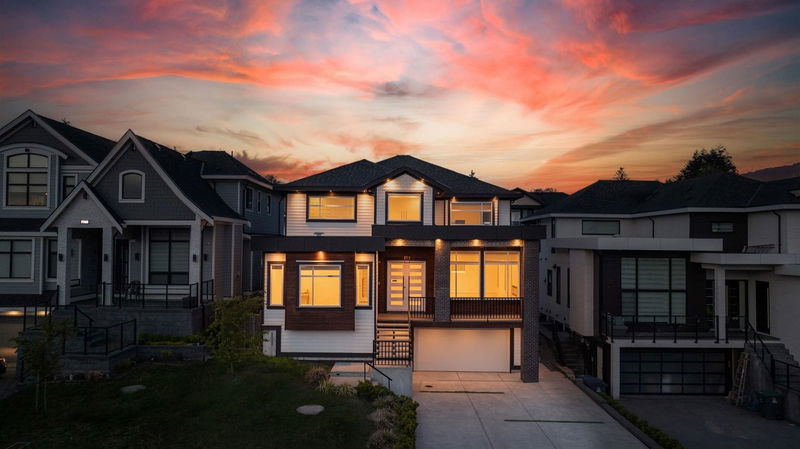Key Facts
- MLS® #: R2932999
- Property ID: SIRC2117214
- Property Type: Residential, Single Family Detached
- Living Space: 5,836 sq.ft.
- Lot Size: 0.16 ac
- Year Built: 2019
- Bedrooms: 9
- Bathrooms: 7+1
- Parking Spaces: 4
- Listed By:
- Keller Williams Ocean Realty
Property Description
This luxurious CUSTOM BUILT EXECUTIVE HOME in FLEETWOOD is a 10/10. This family home offers ~ 6000 sqft living on three SPACIOUS levels, with 9 bedrooms and 7 bathrooms. The main floor features a great living space, a CHEF inspired kitchen, with a massive ISLAND, premium appliances & spacious spice kitchen. You also have a bedroom w/ensuite on the main floor as well as a 14' x14' office/rec room. Custom MILLWORK throughout the home. Upstairs 4 large bedrooms all with ensuites. Master bedroom has a SPA LIKE ENSUITE and a walkout balcony. Basement has a two bedroom suite (with option of adding another 2 bed suite) plus a rec room. Good sized yard great for ENTERTAINING and for kids to play in. Oversized DRIVEWAY with 7 car parking. Walking distance to schools. YOUR SEARCH STOPS HERE.
Rooms
- TypeLevelDimensionsFlooring
- BedroomAbove12' 6" x 12'Other
- BedroomAbove12' 3.9" x 11' 11"Other
- Laundry roomAbove5' 11" x 8' 6"Other
- Recreation RoomBelow18' 3" x 13' 5"Other
- BedroomBelow10' 9.9" x 9' 9.9"Other
- Exercise RoomBelow14' 3" x 14' 3"Other
- BedroomBelow10' 9" x 9' 6.9"Other
- Living roomBelow11' 6" x 13' 3"Other
- KitchenBelow7' 5" x 13' 3"Other
- BedroomBelow12' 9.6" x 10' 3"Other
- Living roomMain13' 11" x 23' 9"Other
- BedroomBelow12' x 10' 3"Other
- Dining roomMain10' 9.9" x 23' 9"Other
- KitchenMain18' 9.9" x 14' 5"Other
- Wok KitchenMain6' 3" x 12'Other
- Family roomMain18' 11" x 24' 9.9"Other
- BedroomMain13' 2" x 15'Other
- Home officeMain14' 11" x 14' 11"Other
- Primary bedroomAbove17' 8" x 16' 5"Other
- BedroomAbove15' x 13'Other
Listing Agents
Request More Information
Request More Information
Location
7756 155 Street, Surrey, British Columbia, V3S 3P2 Canada
Around this property
Information about the area within a 5-minute walk of this property.
Request Neighbourhood Information
Learn more about the neighbourhood and amenities around this home
Request NowPayment Calculator
- $
- %$
- %
- Principal and Interest 0
- Property Taxes 0
- Strata / Condo Fees 0

