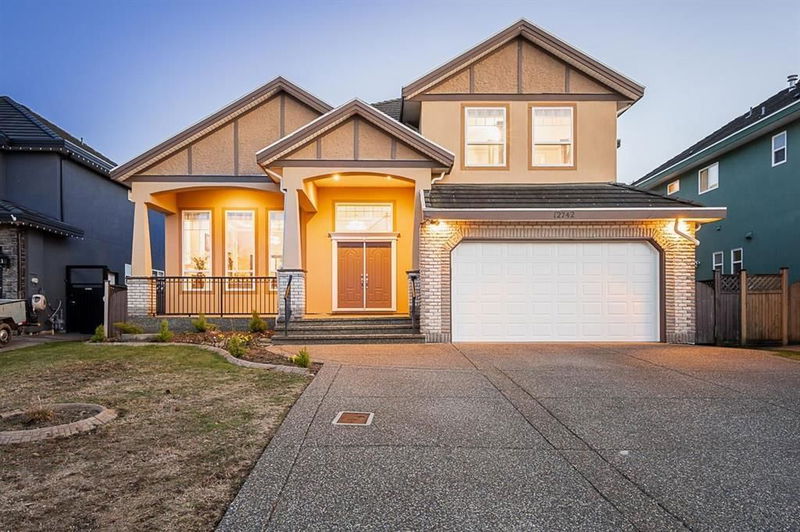Key Facts
- MLS® #: R2931865
- Property ID: SIRC2115335
- Property Type: Residential, Single Family Detached
- Living Space: 4,260 sq.ft.
- Lot Size: 0.14 ac
- Year Built: 2004
- Bedrooms: 4+4
- Bathrooms: 6
- Parking Spaces: 8
- Listed By:
- Century 21 Coastal Realty Ltd.
Property Description
Welcome to 8Bed and 6Bath Panorama Ridge residence located on approx. 6028 sq.ft lot. As you enter the home, you are greeted by a grand foyer with large windows, high ceilings that allow natural light, creating a bright and welcoming ambiance. The main level features living, dining, and family areas, Kitchen and a Spice Kitchen, a generous rec room and den. The south-facing covered deck is perfect for guests to relax on while enjoying the fully fenced yard. Two suites (2+2BED) on lower level is an asset. Upstairs you have 4 spacious bedrooms and 3 full washrooms. Close to Schools, Parks, and all other amenities. Easy access to all major routes. Don't miss out on this beautiful home!!
Rooms
- TypeLevelDimensionsFlooring
- FoyerMain15' 3.9" x 10'Other
- Primary bedroomAbove14' 5" x 16' 9.6"Other
- Walk-In ClosetAbove5' 9.6" x 7' 8"Other
- BedroomAbove17' 5" x 14' 9.9"Other
- Walk-In ClosetAbove4' 11" x 4' 5"Other
- BedroomAbove11' 5" x 14' 9"Other
- BedroomAbove11' 3" x 14' 9.9"Other
- Living roomBasement7' 8" x 14' 3"Other
- KitchenBasement7' 9" x 14' 2"Other
- BedroomBasement11' x 10'Other
- Living roomMain14' 9.6" x 13' 9.9"Other
- BedroomBasement11' 9.6" x 10' 3.9"Other
- Living roomBasement9' 6.9" x 16' 3.9"Other
- KitchenBasement8' 2" x 12' 6"Other
- BedroomBasement14' x 10' 3.9"Other
- BedroomBasement10' 9.9" x 11' 6"Other
- Laundry roomBasement11' 2" x 14' 9.9"Other
- Dining roomMain8' x 14' 9.6"Other
- Family roomMain12' 9.9" x 18' 2"Other
- KitchenMain12' 11" x 11' 3.9"Other
- Wok KitchenMain7' 9.9" x 4' 8"Other
- PantryMain4' 5" x 4' 9.9"Other
- Eating AreaMain14' 2" x 9' 5"Other
- Recreation RoomMain16' 9.9" x 13' 5"Other
- DenMain8' 5" x 8' 2"Other
Listing Agents
Request More Information
Request More Information
Location
12742 61a Avenue, Surrey, British Columbia, V3X 3P5 Canada
Around this property
Information about the area within a 5-minute walk of this property.
Request Neighbourhood Information
Learn more about the neighbourhood and amenities around this home
Request NowPayment Calculator
- $
- %$
- %
- Principal and Interest 0
- Property Taxes 0
- Strata / Condo Fees 0

