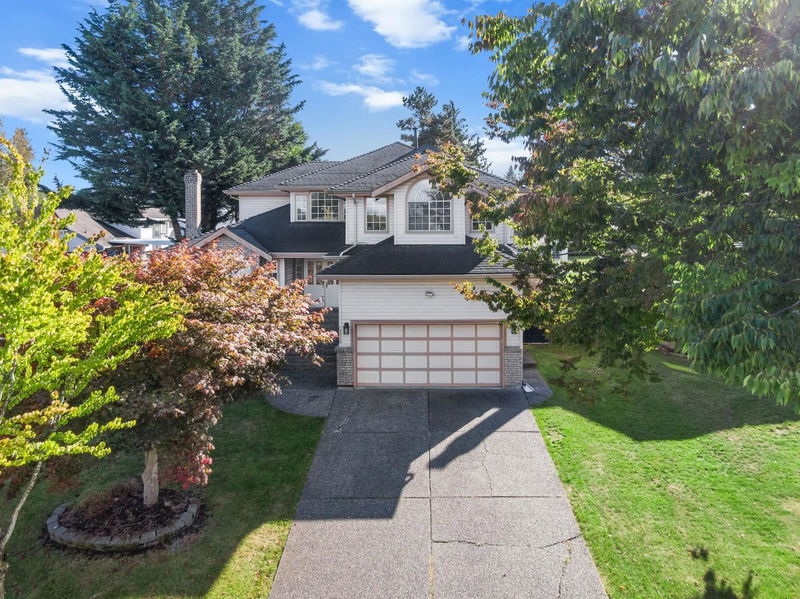Key Facts
- MLS® #: R2931174
- Property ID: SIRC2112457
- Property Type: Residential, Single Family Detached
- Living Space: 2,888 sq.ft.
- Lot Size: 0.19 ac
- Year Built: 1989
- Bedrooms: 4
- Bathrooms: 2+2
- Parking Spaces: 6
- Listed By:
- RE/MAX Treeland Realty
Property Description
Stunning 2-story home in a prime, central location, featuring 4 spacious bedrooms upstairs, including two master suites, plus an additional bedroom/office on the main floor. The large kitchen boasts a pantry, an oversized nook, and a generous island, perfect for meal prep and entertaining. A built-in wet bar adds extra convenience for hosting in-house gatherings. Located on a quiet, cul-de-sac street in a family-friendly neighborhood, this home offers privacy and space ideal for a growing family. Built on a crawl-space with no basement, it's just a short walk to all amenities and offers easy access to highways, shopping, schools, and public transit. The home has had many tasteful upgrades and updates including hot water on demand, Furnace and A/C.
Rooms
- TypeLevelDimensionsFlooring
- Laundry roomMain7' 9.6" x 6' 5"Other
- Laundry roomMain7' 9.6" x 6' 5"Other
- BedroomAbove10' 6.9" x 11' 8"Other
- Walk-In ClosetAbove6' 11" x 10' 9.9"Other
- Walk-In ClosetAbove6' x 9' 9.6"Other
- Primary bedroomAbove14' 9.6" x 17' 9.6"Other
- BedroomAbove10' 9" x 11' 6"Other
- LoftAbove13' 8" x 18' 6"Other
- Living roomMain18' x 13'Other
- Dining roomMain10' 8" x 13'Other
- PantryMain5' 9" x 4' 9"Other
- StorageMain3' 5" x 6' 11"Other
- FoyerMain12' 5" x 12' 5"Other
- KitchenMain13' x 10' 11"Other
- NookMain17' x 9' 6.9"Other
- Family roomMain12' 11" x 17' 3"Other
- BedroomMain9' 9" x 9' 6"Other
Listing Agents
Request More Information
Request More Information
Location
12236 67a Avenue, Surrey, British Columbia, V3W 0L9 Canada
Around this property
Information about the area within a 5-minute walk of this property.
Request Neighbourhood Information
Learn more about the neighbourhood and amenities around this home
Request NowPayment Calculator
- $
- %$
- %
- Principal and Interest 0
- Property Taxes 0
- Strata / Condo Fees 0

