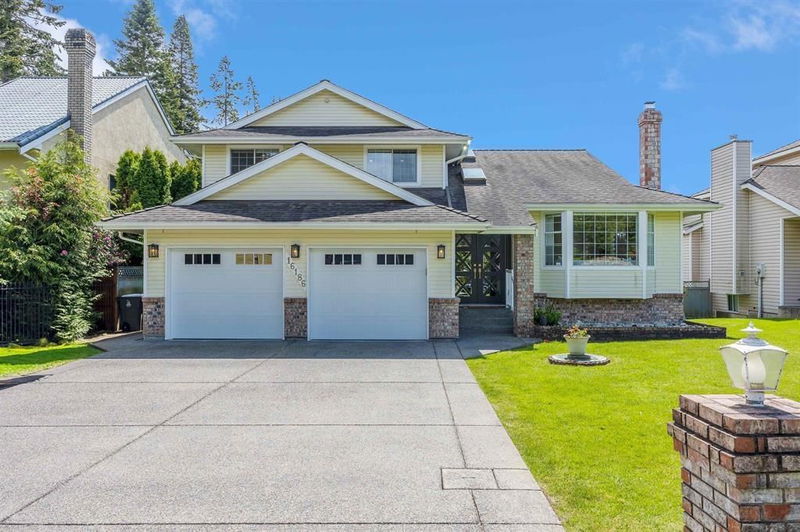Key Facts
- MLS® #: R2931726
- Property ID: SIRC2112336
- Property Type: Residential, Single Family Detached
- Living Space: 3,178 sq.ft.
- Lot Size: 0.16 ac
- Year Built: 1987
- Bedrooms: 3+1
- Bathrooms: 4
- Parking Spaces: 4
- Listed By:
- Macdonald Realty (Surrey/152)
Property Description
This renovated family home in McNally Creek offers a comfortable and convenient lifestyle. Situated in a quiet Cul-De-Sac, the southern backyard adds to its appeal. The spacious layout features 4 bedrooms plus a den and 4 full bathrooms. Upstairs, there are 3 bedrooms, including a south-exposed primary bedroom with a balcony. The private den on the main floor can be used as a 5th bedroom, adding flexibility to the floor plan. The walk-out basement, with a bedroom ensuite and separate access, offers potential for use as a mortgage helper or guest suite. Numerous upgrades enhance the home, including a new Chef's kitchen with Quartz countertops, stainless steel appliances, updated flooring, blinds, and a new garage door with motors. Located just minutes from White Rock Pier, restaurants.
Rooms
- TypeLevelDimensionsFlooring
- Primary bedroomAbove14' 6.9" x 14' 9.6"Other
- Walk-In ClosetAbove5' 11" x 7' 11"Other
- BedroomAbove14' 3.9" x 9' 8"Other
- BedroomAbove11' 2" x 12' 5"Other
- NookBasement3' 5" x 7' 8"Other
- KitchenBasement11' 9.6" x 13' 9"Other
- BedroomBasement14' 9.6" x 12'Other
- Laundry roomBasement5' 11" x 6' 11"Other
- Living roomBasement10' 3" x 11' 5"Other
- FoyerMain6' 11" x 6' 5"Other
- Living roomMain17' x 14' 3.9"Other
- Dining roomMain10' 9.6" x 15' 3"Other
- KitchenMain10' 3.9" x 13' 3"Other
- Family roomMain13' 8" x 22' 9.9"Other
- Eating AreaMain12' 8" x 8' 3"Other
- Laundry roomMain10' 6" x 5' 9"Other
- DenMain10' 6" x 9'Other
- NookMain17' 9" x 7' 5"Other
Listing Agents
Request More Information
Request More Information
Location
16186 9 Avenue, Surrey, British Columbia, V4A 8W6 Canada
Around this property
Information about the area within a 5-minute walk of this property.
Request Neighbourhood Information
Learn more about the neighbourhood and amenities around this home
Request NowPayment Calculator
- $
- %$
- %
- Principal and Interest 0
- Property Taxes 0
- Strata / Condo Fees 0

